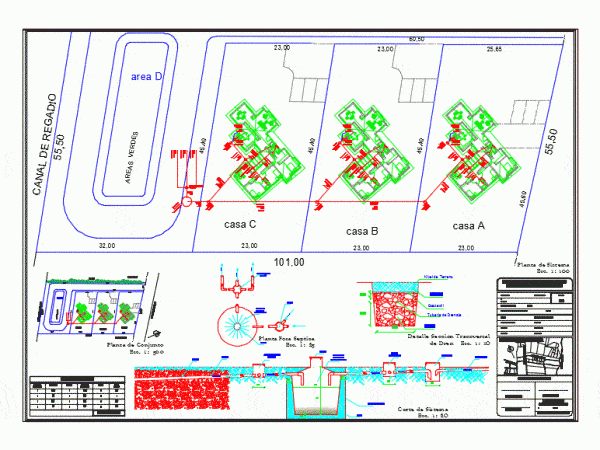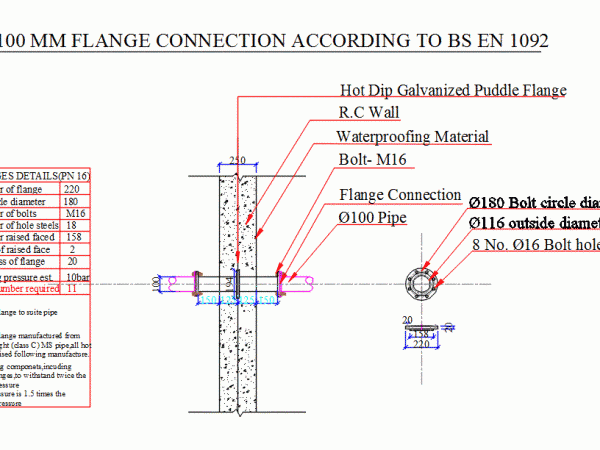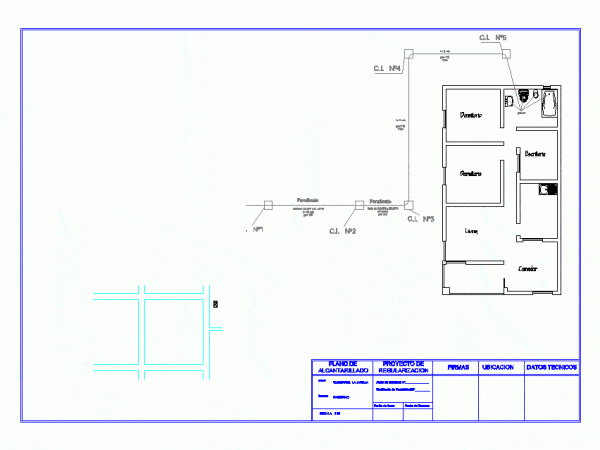
Strainer Detail Of Parapet DWG Detail for AutoCAD
With this detail provide drainage for large roofs; parking lots; ceilings supermarkets operating as parking. These drains would be placed on sites included angles formed by 90 °. Drawing labels,…

With this detail provide drainage for large roofs; parking lots; ceilings supermarkets operating as parking. These drains would be placed on sites included angles formed by 90 °. Drawing labels,…

Sanitary Septic Tank Project for 4 Detached condominium homes. Drawing labels, details, and other text information extracted from the CAD file (Translated from Spanish): top, Pvc mm. Of the septic…

Attached is sectional drawing of puddle flanges of various sizes(200mm;150;100mm ) in dwg format. Drawing labels, details, and other text information extracted from the CAD file: h.s. nandhra architect, b.a.arch…

Plano sewer official vignette. Drawing labels, details, and other text information extracted from the CAD file (Translated from Spanish): bedroom, living room, dinning room, desk, C.i., Leap of c.i. C.i….

Fire protection system – firefighting equipment Drawing labels, details, and other text information extracted from the CAD file (Translated from Galician): Internal combustion pump, Hydrant, Check valve, Nut union, Installation…
