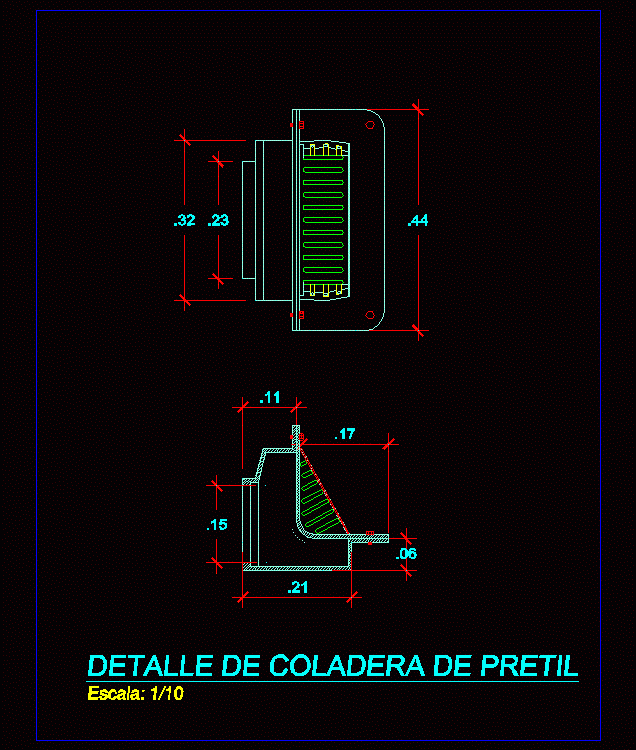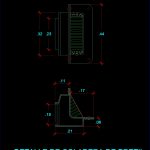ADVERTISEMENT

ADVERTISEMENT
Strainer Detail Of Parapet DWG Detail for AutoCAD
With this detail provide drainage for large roofs; parking lots; ceilings supermarkets operating as parking. These drains would be placed on sites included angles formed by 90 °.
Drawing labels, details, and other text information extracted from the CAD file (Translated from Galician):
Scale:, Detail of pretil strainer
Raw text data extracted from CAD file:
| Language | N/A |
| Drawing Type | Detail |
| Category | Mechanical, Electrical & Plumbing (MEP) |
| Additional Screenshots |
 |
| File Type | dwg |
| Materials | |
| Measurement Units | |
| Footprint Area | |
| Building Features | Car Parking Lot, Garden / Park |
| Tags | autocad, ceilings, DETAIL, drainage, DWG, einrichtungen, facilities, gas, gesundheit, l'approvisionnement en eau, la sant, large, le gaz, lots, machine room, maquinas, maschinenrauminstallations, parapet, parking, provide, provision, rain, roofs, storm, strainer, wasser bestimmung, water |
ADVERTISEMENT

