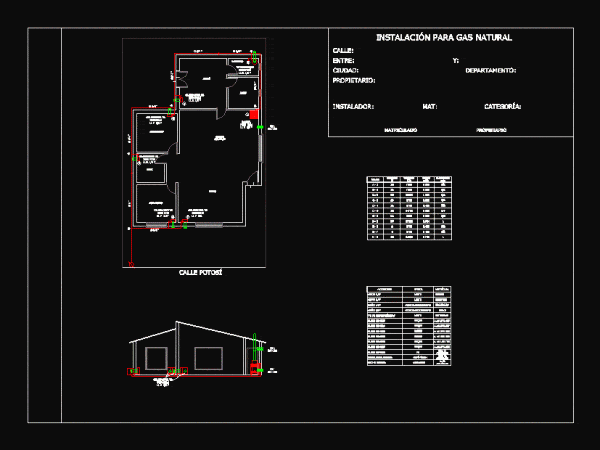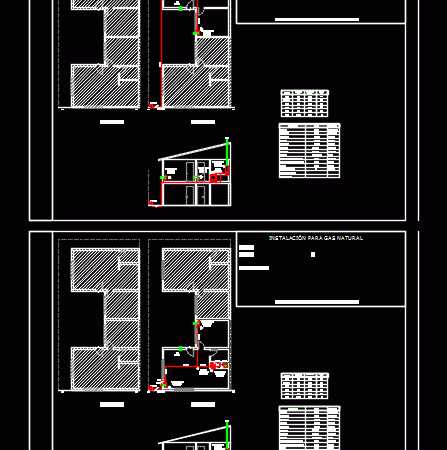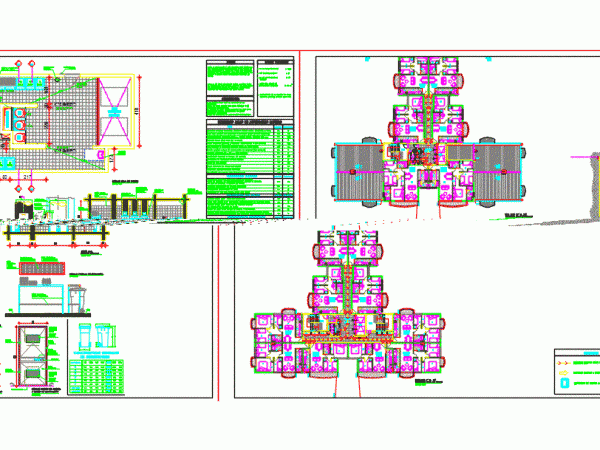
Installation Of Gas In Housing DWG Plan for AutoCAD
THIS PLAN HAS THE INSTALLATION OF GAS basic shelter; WITH INSTALLATION thermofusion. Drawing labels, details, and other text information extracted from the CAD file (Translated from Spanish): Registered owner, Department:,…




