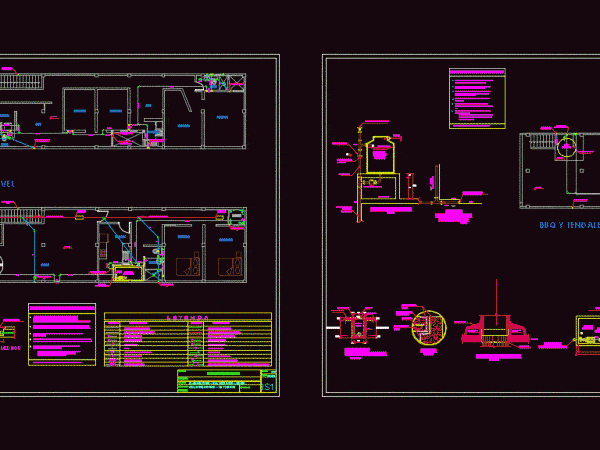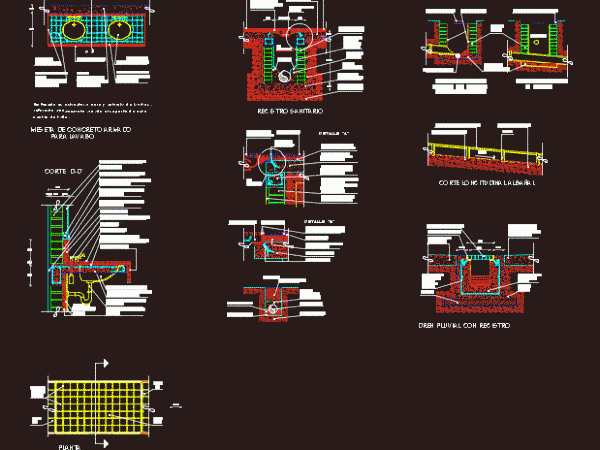
Sanitary Housing DWG Block for AutoCAD
Sanitary housing Drawing labels, details, and other text information extracted from the CAD file (Translated from Spanish): See plant, To the raised tank, Stopper for, priming, pumping system, Valv. standing,…

Sanitary housing Drawing labels, details, and other text information extracted from the CAD file (Translated from Spanish): See plant, To the raised tank, Stopper for, priming, pumping system, Valv. standing,…

Details and step insert concrete pipe Drawing labels, details, and other text information extracted from the CAD file: variable., variable, variable, desarrollo gestión de proyectos, operada por bhp billiton, minera…

Details of records and septic tank; to add your planes and have a little more clear details of sanitary facilities. Drawing labels, details, and other text information extracted from the…

Filtration Gallery and masonry dam Drawing labels, details, and other text information extracted from the CAD file (Translated from Spanish): cut, plant, Red wall rec. Cm. Sand mortar prop., Flattened…

This project is to help students see the right way to do an installation as either drain; water and storm drainage Drawing labels, details, and other text information extracted from…
