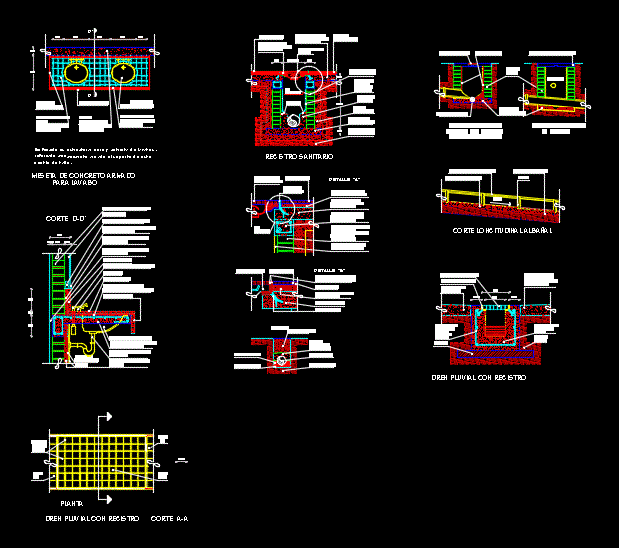
Health Details DWG Detail for AutoCAD
Details of records and septic tank; to add your planes and have a little more clear details of sanitary facilities.
Drawing labels, details, and other text information extracted from the CAD file (Translated from Spanish):
variable, projection, Marble plate, Concrete plate, armed, structural plans, Washbasin ovalin, Mca. Helvex similar, cement mortar, Sand proportion, Lock, Reinforced concrete, structural plans, Marble skirt, They ask me, Reinforced concrete plateau, Its function is to structure a wall covered with, Common red wall wall, Mm mirror, Pine frame, Anodized aluminum frame, Repellant, Flattened, Liquid soap dispenser, mixer, Marble plate, mortar, Provide pegamarmol, proportion, Mca.alcomex, cut, Washbasin ovalin mca. Helvex, Reinforced concrete plateau, blueprints, Marble faldon, chrome plated, Repellent, Peg, tile, Diam. Mm, Prop., Cement crest, Marble sink, sanitary registration, Finished floor, Firm concrete, Concrete cover, mortar, Helvex, structural plans, structural plans, Partition wall, Cm., Flattened, mortar, Finished, Fine polishing, filler, concrete, Tepetate, Compacted, Template, Poor concrete, natural terrain, see, detail, pending, cement mortar, Sand proportion, Angles of, Finished floor, Helvex, Similar number, structural plans, Firm concrete, Concrete chain, Common wall wall, Red annealed, structural plans, Seated with mortar, Cement sand, proportion, Fine polished finish, Flat mortar, Finished floor, Concrete cover, Angles of, Finished floor level, Finished floor, mortar, proportion, Firm concrete, Anchor, see, detail, Reventon to give pending, Sand gravel bed, Pending template, flow, mixture, Iron collar, Polished, Concrete mosaic cover, Wall of, partition, Middle tube channel, Template, Poor concrete, tax, Longitudinal cutter, Cross-section of, Registration with coladera, Of a pluvial descent, Cross-section of, a record, Storm drain with log cut, Grille, angle of, Concrete, Finished floor, Concrete in square, structural plans, Finished floor, Rod of, diameter, Cm., senses, in both, armed, Base drain, Concrete, template, ground, natural, Fixed, rack, mobile, Sole of, Iron, rack, Fixed, plant, Reinforced concrete the support of this, bathroom furniture., Reinforced with, Storm drain with log, For washbasin, variable, base of, Concrete, Pvc tube, natural terrain, filler, Material extracted, Layer of sand
Raw text data extracted from CAD file:
| Language | Spanish |
| Drawing Type | Detail |
| Category | Mechanical, Electrical & Plumbing (MEP) |
| Additional Screenshots |
 |
| File Type | dwg |
| Materials | Aluminum, Concrete |
| Measurement Units | |
| Footprint Area | |
| Building Features | |
| Tags | autocad, clear, DETAIL, details, DWG, einrichtungen, facilities, gas, gesundheit, health, health details, l'approvisionnement en eau, la sant, le gaz, machine room, maquinas, maschinenrauminstallations, PLANES, provision, records, registers, Sanitary, septic, tank, wasser bestimmung, water |

