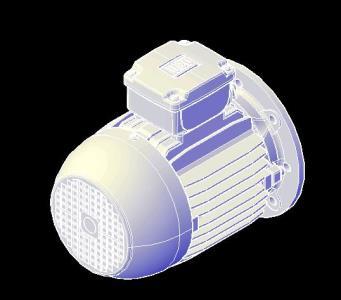
Sanitary Room Of A House DWG Plan for AutoCAD
General plan – designations Drawing labels, details, and other text information extracted from the CAD file (Translated from Spanish): Sanitary installations of rainwater high plant, Plumbing water sanitary facilities, bath,…




