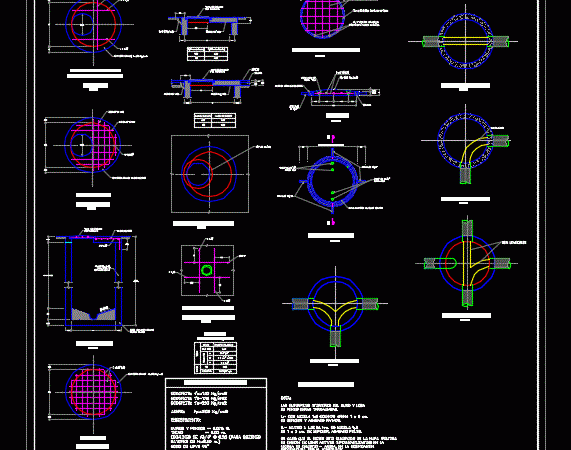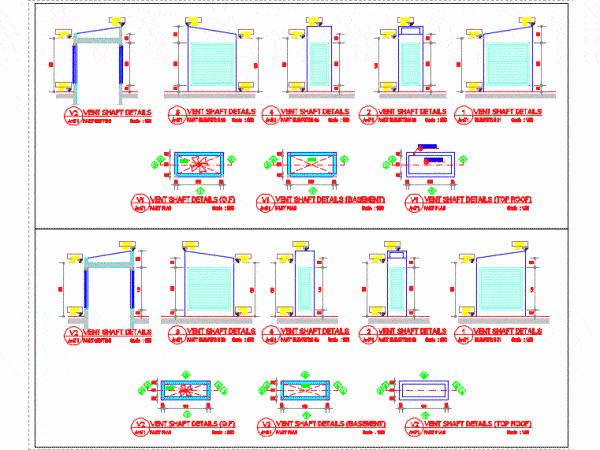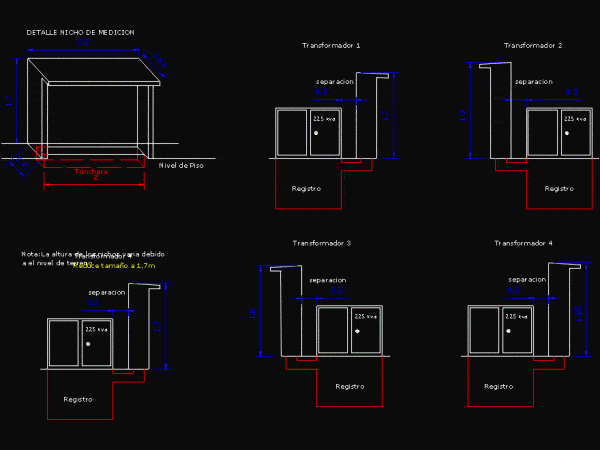
Cloacal Mailbox DWG Detail for AutoCAD
Details – specification – sizing – Construction cuts Drawing labels, details, and other text information extracted from the CAD file (Translated from Spanish): conception, Andamarca, flat:, Drainage network, District municipality…




