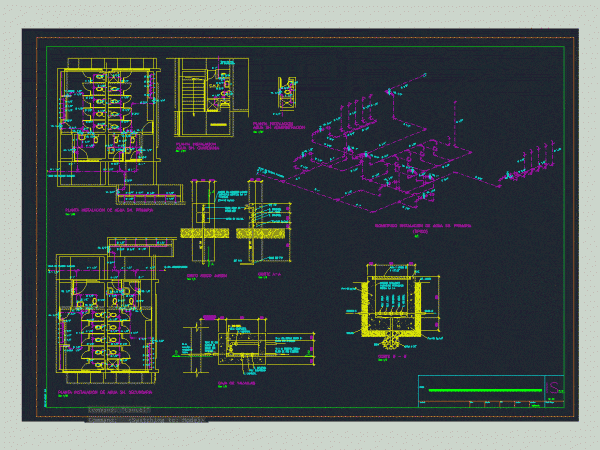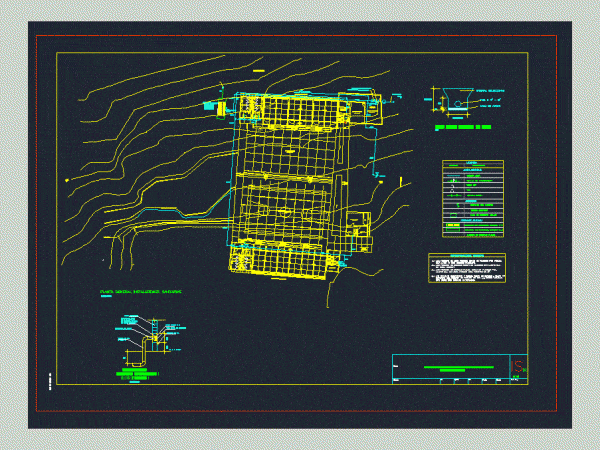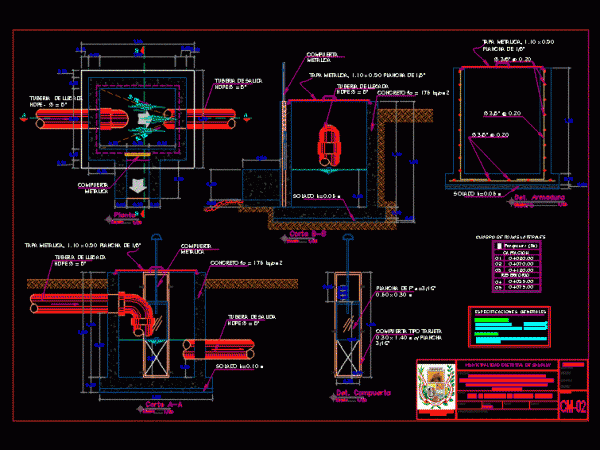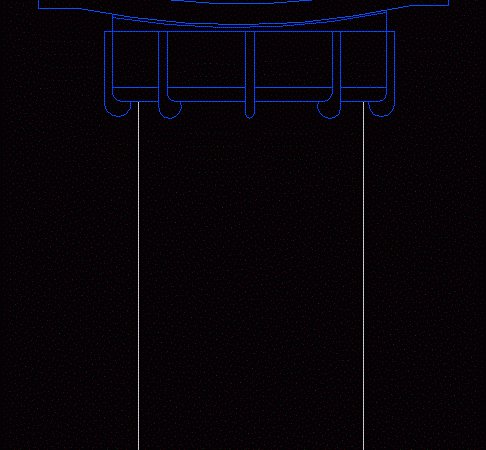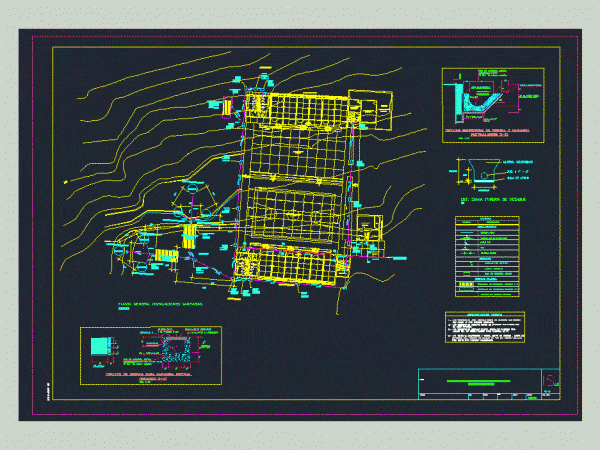
Drain Educational Institution DWG Detail for AutoCAD
GENERAL DRAIN SYSTEM OF EDUCATIONAL INSTITUTION – PLANIMETRY – DETAILS Drawing labels, details, and other text information extracted from the CAD file (Translated from Spanish): av. Elmer faucett, Tel .:,…

