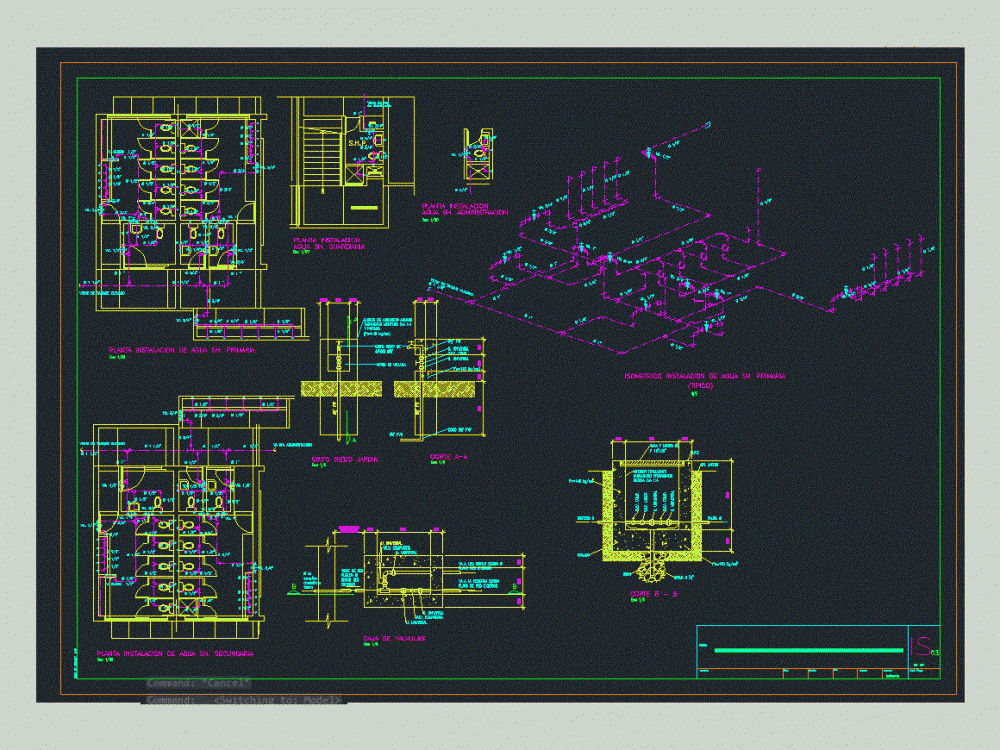
Sshh Water Supply DWG Section for AutoCAD
DISTRIBUTION OF WATER A SS. H H. EDUCATIONAL INSTITUTION – plants – sections – DETAILS
Drawing labels, details, and other text information extracted from the CAD file (Translated from Spanish):
av. Elmer faucett, Tel .:, Curacao Peru, Color number, feathers, Construction of educational institution primary level, Secondary ie francisco bolognesi, the, You, You, You, V. balloon, You, Plant water installation sh. primary, Plant water installation sh. high school, Plant installation, Sh. administration, Sh. Guardian, Plant installation, You, You, You, You, You, You, You, You, V. balloon, You, Tap water garden, Esc:, Pvc, or. universal, Valv. Comp., or. universal, Reinforced concrete wall tartered mortar c: a painted, Garden watering, Valve niche, Goes the faucets according to plan external network, Goes the tank according to exterior network plan, or. universal, Valv. gate, or. universal, Valv. gate, or. universal, Home connection connection, Comes from public network according to external network, departure, entry, Niv garden, N.p.t., Drain, Sole, or. universal, Valv. Comp., or. universal, Valv. Check, Valv. Comp., Fully rubbed, Frame cover, cut, Esc:, Esc:, cut, Valve box, Esc:, Minimum see general plan, Isometric water installation sh. primary, Esc:, You, E.g., File path cad, scale:, date:, Rev., Approve, Dib., Cod. Proy., design:, flat:, Inst. Of water utilities details, Indicated, Esc:, You, Comes from raised tank, Go sh administration, Comes from raised tank, Closet, dump, S.h.p., N.p.t., of distribution, Comes from network, You
Raw text data extracted from CAD file:
| Language | Spanish |
| Drawing Type | Section |
| Category | Mechanical, Electrical & Plumbing (MEP) |
| Additional Screenshots |
 |
| File Type | dwg |
| Materials | Concrete |
| Measurement Units | |
| Footprint Area | |
| Building Features | Garden / Park |
| Tags | autocad, details, distribution, DWG, educational, einrichtungen, facilities, gas, gesundheit, installation of water, institution, l'approvisionnement en eau, la sant, le gaz, machine room, maquinas, maschinenrauminstallations, plants, potable water, provision, section, sections, sshh, supply, wasser bestimmung, water |

