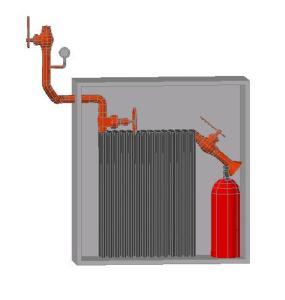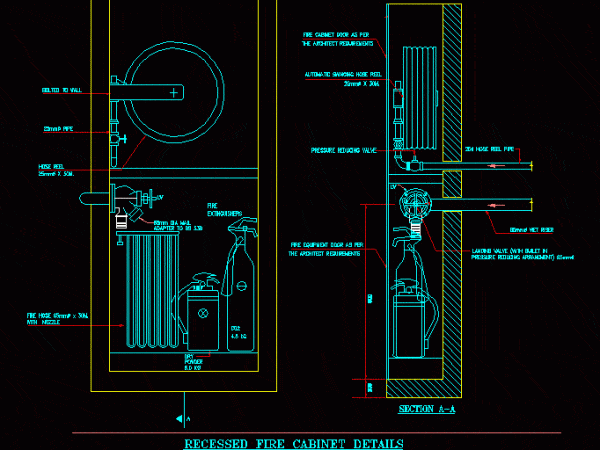
Ptz Cctv In 3D DWG Model for AutoCAD
PTZ camera 3D design based on the new cameras that have a 38mm adapter which facilitates integarcion and support with pipe conduit Language N/A Drawing Type Model Category Mechanical, Electrical…

PTZ camera 3D design based on the new cameras that have a 38mm adapter which facilitates integarcion and support with pipe conduit Language N/A Drawing Type Model Category Mechanical, Electrical…

SCI LEARNED HIS CABINET 3D isometric views Language N/A Drawing Type Detail Category Mechanical, Electrical & Plumbing (MEP) Additional Screenshots File Type dwg Materials Measurement Units Footprint Area Building Features…

RECESSED FIRE CABINET DETAILS Drawing labels, details, and other text information extracted from the CAD file: valve hose, recessed fire cabinet details, section, pressure reducing, landing valve builet in, the…

DETAILS OF SANITARY ELEMENTS; IDEAL FOR EXECUTIVES PLANS; DESCRIPTION OF YOUR INSTALLATION Drawing labels, details, and other text information extracted from the CAD file (Translated from Spanish): Copper union nut,…

FILE SHOWS A RESIDENTIAL INSTALACON ELECTRIC WIRING CEDULA; LINE DIAGRAM; ELECTRIC PLANE; GENERAL NOTES. Drawing labels, details, and other text information extracted from the CAD file: no. circuito, color, cal….
