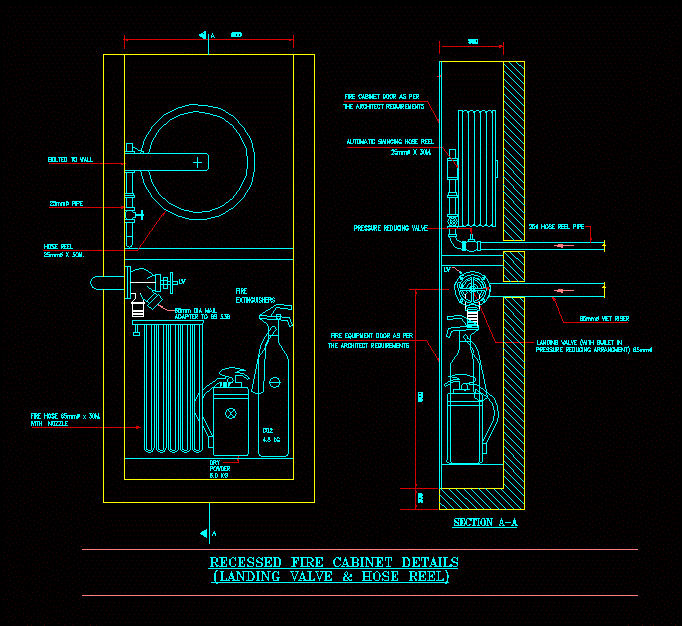ADVERTISEMENT

ADVERTISEMENT
Recessed Fire Cabinet DWG Detail for AutoCAD
RECESSED FIRE CABINET DETAILS
Drawing labels, details, and other text information extracted from the CAD file:
valve hose, recessed fire cabinet details, section, pressure reducing, landing valve builet in, the architect requirements, fire cabinet door as per, automatic swinging hose reel, hose reel pipe, pressure reducing valve, extinguishers, fire, adapter to bs, dia mail, the architect requirements, fire equipment door as per, bolted to wall, pipe, hose reel, wet riser, dry, powder, with nozzle, fire hose, n.t.s, n.t.s, general legends, fire fighting, details, schematic diagram, fire fighting
Raw text data extracted from CAD file:
| Language | English |
| Drawing Type | Detail |
| Category | Mechanical, Electrical & Plumbing (MEP) |
| Additional Screenshots |
 |
| File Type | dwg |
| Materials | |
| Measurement Units | |
| Footprint Area | |
| Building Features | |
| Tags | autocad, cabinet, DETAIL, details, DWG, einrichtungen, facilities, fire, gas, gesundheit, l'approvisionnement en eau, la sant, le gaz, machine room, maquinas, maschinenrauminstallations, provision, recessed, wasser bestimmung, water |
ADVERTISEMENT

