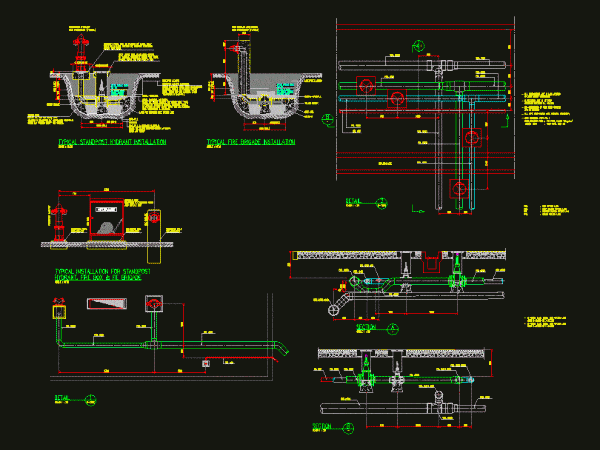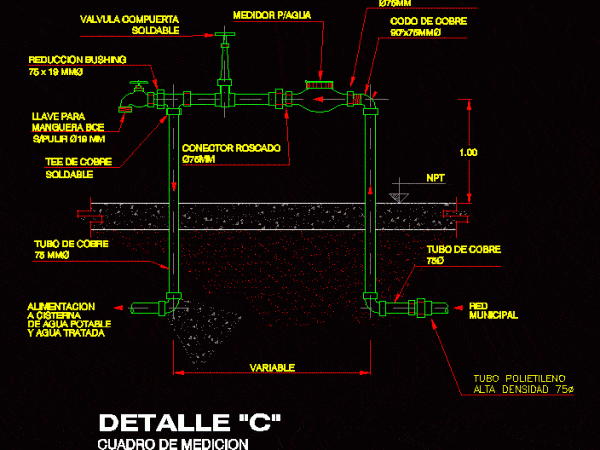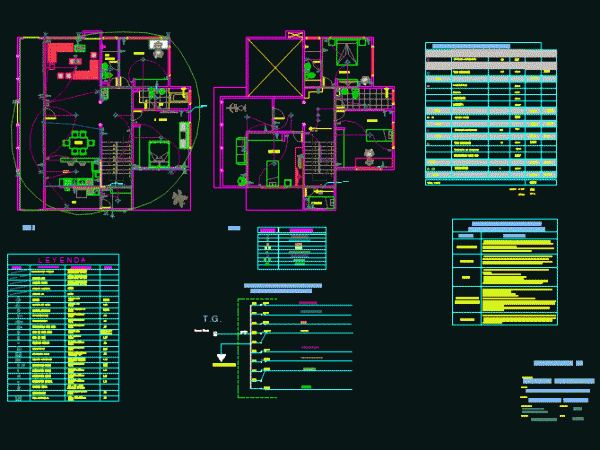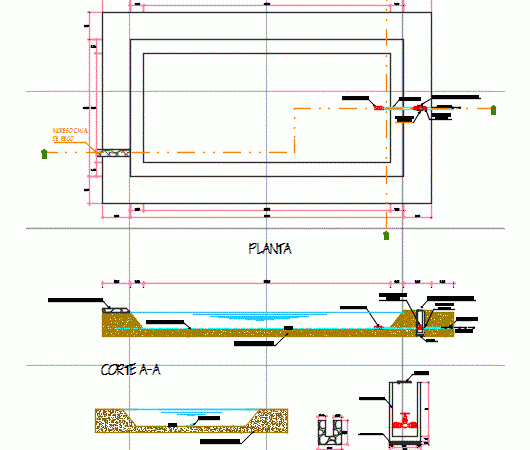
Detail Fire Water Line DWG Detail for AutoCAD
Detailing fire water line .dwg file Drawing labels, details, and other text information extracted from the CAD file: bali, nusa bali, scale, drawing no., approved by, designed by, checked by,…

Detailing fire water line .dwg file Drawing labels, details, and other text information extracted from the CAD file: bali, nusa bali, scale, drawing no., approved by, designed by, checked by,…

It is the drawing of a home takes half an inch. Drawing labels, details, and other text information extracted from the CAD file: paramentos rectos transmisión correcta de cargas, paramentos…

Electric network and gas drain of a house Drawing labels, details, and other text information extracted from the CAD file (Translated from Spanish): study, Xxxxx floor, Xxxxx floor, Useful room,…

General Planimetria – distribution – references Drawing labels, details, and other text information extracted from the CAD file (Translated from Spanish): bedroom, terrace, To be familiar, bath, C. Pl., bedroom,…

Plane Mayobamba a reservoir of waterproofing using geotextiles Drawing labels, details, and other text information extracted from the CAD file (Translated from Spanish): Pvc basket, Irrigation canal entrance, Bronze gate,…
