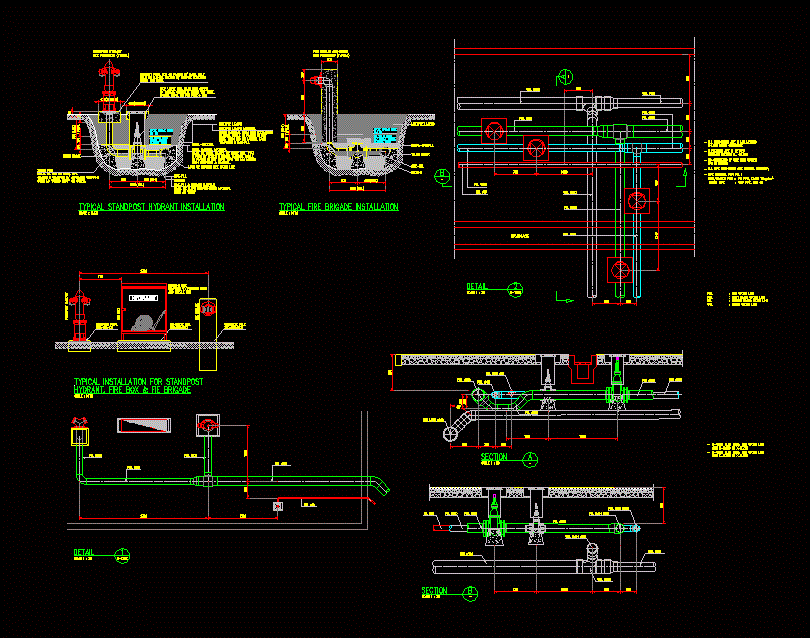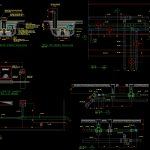
Detail Fire Water Line DWG Detail for AutoCAD
Detailing fire water line .dwg file
Drawing labels, details, and other text information extracted from the CAD file:
bali, nusa bali, scale, drawing no., approved by, designed by, checked by, drawn by, drawing title, issued for, information, approval, construction, civil plumbing electrical engineers, design architect, jl. cikini iv no. jakarta, pt airmas asri, architects, engineers, consultants, jl. m.h. thamrin no. jakarta, permata plaza floor, pt. griya pancaloka, no., revision, date, sign, jl. pahlawan no. bandung, design lighting, design interior, indonesia, scale, meters, xxxxx, section, scale, detail, scale, jl.ampera raya, jakarta, jl.cemara, pt.litac consultant, area keyplan, notes, legend, reference drawings, keyplan, drainage, wwl, wwl, iwl, wwl main, wwl, fwl main, pwl main, fwl, pwl, fwl, iwl, fwl, pwl, fwl, wwl, fwl, pwl, iwl, pwl, fwl, wwl, pwl, fwl, iwl main, pwl, fwl, wwl main, stand pipe, gsp sch, pe class, and nozzle gun, complete flexible hose, hydrant box, main or branch fire water line, pe stub end, flange, gate valve, shall be pvc pipe, such as or other., coated wrapped asphaltic wrapping, shall be sch steel pipe, stand pipe, block thick., weld on encase square concrete, hydrant sch flange galv. bolt, square concrete block thick., gate valve cast iron cover, trush block, typical, bedding material, bedding, shall be clean material, such as, shall be gravel or loose soil that, initial backfill material, is free of rocks debris. backfill shall, be placed in not more than mm, each tampered backfill., multiple layers, multiple layers material, using material from own excavation., tampered backfill., more than mm each, backfill shall be placed in not, size, standpost hydrant, grid to, plan fire water line, grid to, plan fire water line, first class water line, all pipe dimensions are nominal, all dimensions are in millimetres, of site grid system, pipe material for fwl, unless noted otherwise, elevations are in metres, assumed ground el., are in metres, pwl, fwl, fire water line, second class water line, iwl, wwl, waste water line, pipe, typical standpost hydrant installation, scale n.t.s, fire box fie brigade, scale n.t.s, typical fire brigade installation, scale n.t.s, flange, pe stub end, gate valve, typical, fire brigade connection, size, concrete, concrete pole, steel loose, multiple layers, trush block, bedding, typical installation for standpost, standpost hydrant, fire box, fire brigade, concrete
Raw text data extracted from CAD file:
| Language | English |
| Drawing Type | Detail |
| Category | Mechanical, Electrical & Plumbing (MEP) |
| Additional Screenshots |
 |
| File Type | dwg |
| Materials | Concrete, Steel, Other |
| Measurement Units | |
| Footprint Area | |
| Building Features | |
| Tags | autocad, DETAIL, detailing, DWG, einrichtungen, facilities, file, fire, gas, gesundheit, l'approvisionnement en eau, la sant, le gaz, line, machine room, maquinas, maschinenrauminstallations, provision, wasser bestimmung, water |

