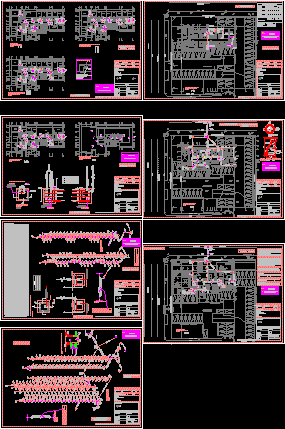
Hydraulic Installation – Residential Home DWG Detail for AutoCAD
Hydraulic installation – Plant View, Details, Isometrics Drawing labels, details, and other text information extracted from the CAD file (Translated from Spanish): baf, bac, saf, tam, rivoli, large, garage, north,…




