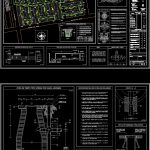
Sanitary Sewer Map, Subdivision DWG Detail for AutoCAD
Sewer system in a subdivision. Business Details Manhole, drain lines, etc..
Drawing labels, details, and other text information extracted from the CAD file (Translated from Spanish):
av. farmers, av. farmers, boulevard san carlos, common type visit, prof. from the well, mts. – milesimas – cms., length-slope-diameter, level of elevation, template elevation, number of visit pit, tie, key, project, review, date, scale, content, the general director, the technical sub-director, location, owner, plan of the sanitary sewer network, volumes of work, unit, quantity, description of the concept, – trace and leveling of drinking water lines, – supply and installation of pvc pipe for, – loading and hauling of the material product of the – ridge filling and hand tamped up, – tamped and compacted filling with equipment, description, symbology, existing, dataproject, maximum expected expense, maximum instantaneous expense, average cost, minimum expense, calculated expenses, forecast coefficient, – in areas of different uses, – in housing areas, harmonic coefficient, coefficients used, contribution of diverse areas, contribution, contribution of housing area, total area, diverse areas, commercial area, school area, green area, diverse areas, total project population, inhabitants per dwelling, number of dwellings, project population, project area, complementary information, separated sewage, system, elimination system, gravity, harmon and manning, formulas used, total length of the network, location, home discharge, plant, home discharge, elevation, interior registration, with PVC tube, outdoor albanal, property limit, attached property, sidewalk limit, minimum, sidewalk, variable, pvc pipe, exterior sewer, sanitary, with bell ends, ring-tite and neoprene packing, effluent, influent, pavement, elevation, flattened inside, and outside, see specification, bxd, excavation section, trench type , depth, level of ground or tn, cms, on the back of the effluent pipe, for the influent pipes, as long as these are not embedded, external treatment of coarse aggregate, for ntroncar to the wells of visit, in addition it should have integrated a neoprene packing that complies with, in the dala of rebar of the walls., specifications for well of visit common type, type ii, axis of the effluent pipe., notes: , with grenade material, stabilization of template, chamfers up to the part, top of the pipe, cut b – b ‘, electrowelded mesh, details for common type visit well, template, brocal fo.fo., cespe, cap fo.fo., nominal diameter, centimeters, inches, in mts., pvc indicator band, green color with legend, of the tube with stone-free material, product, filling with material product of the excavation, with fine material product of the excavation, head of drain, visit well with fall, street san juan, out of scale, location, communal land, ejido chapultepec, fractionation, all saints ii, of the real iii section, residential village, towards the, collector, main, area of, donation, closed santa sabina, av. paseo del real, c. san calixto, av. san agustin, av. santa paula, c. holy clear, c. san andres, av. san antelmo, av. san pascual, av. santo tomas, name of the fractionation or development, donation area, the pipe used in the internal network, sanitary sewer, will be, in discharges domiciliary the pipe, and special pieces will be pvc for, sanitary service, according to norm astm, north , section of street type a – a ‘, drain of project, without scale, section of street type, see detail, plant and detail of protection perimetral for well, end spike and the other end bell, with ends bell, attached, specifications for well of visit with fallen terraced, external coating of coarse aggregate, to connect the wells, of visit, besides it must have integrated a neoprene packing that, well of common type with fallen back-to-back, d influent, pipe, plane of details, sanitary sewer network, the bell, and the top of, minimum between the pipe, cast iron brand, operation bell, brigam or similar, inspection detail bell type, diameter, cut a – a ‘
Raw text data extracted from CAD file:
| Language | Spanish |
| Drawing Type | Detail |
| Category | Mechanical, Electrical & Plumbing (MEP) |
| Additional Screenshots |
 |
| File Type | dwg |
| Materials | Other |
| Measurement Units | Metric |
| Footprint Area | |
| Building Features | |
| Tags | autocad, business, DETAIL, details, drain, DWG, einrichtungen, facilities, gas, gesundheit, l'approvisionnement en eau, la sant, le gaz, lines, machine room, manhole, map, maquinas, maschinenrauminstallations, provision, Sanitary, sewer, subdivision, system, wasser bestimmung, water |

