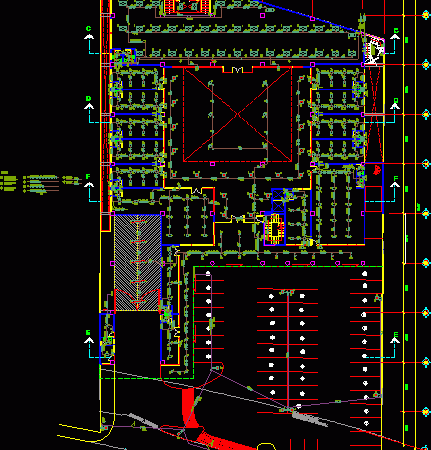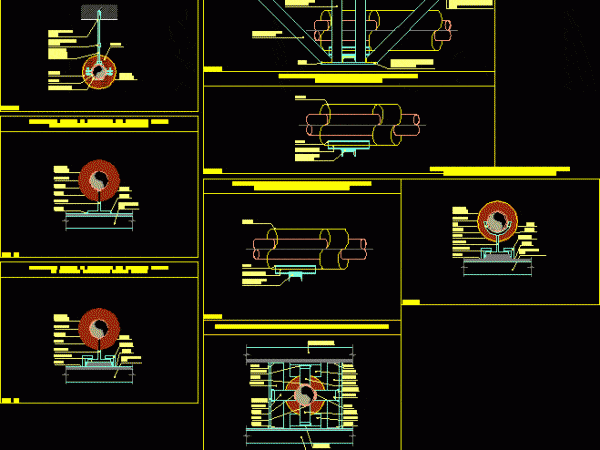
Electrical Installations DWG Plan for AutoCAD
PLAN OF LIGHTING Drawing labels, details, and other text information extracted from the CAD file (Translated from Spanish): Niv, Niv In slope according to the structural, Niv, Well of basement,…

PLAN OF LIGHTING Drawing labels, details, and other text information extracted from the CAD file (Translated from Spanish): Niv, Niv In slope according to the structural, Niv, Well of basement,…

ARCHITECTURAL PLAN, SECTIONS OF FOUNDATION OF POWER SUBSTATION; READY FOR (02) TRANSFORMERS. Drawing labels, details, and other text information extracted from the CAD file (Translated from Spanish): Nfp, plant, Reference…

DETAIL PLAN–CONCRETE FOUNDATION STRUCTURES FOR POWER SUBSTATION WITH 2 TRANSFORMERS, E.G., DETAILS OF STEEL REINFORCING, LOCATION OF BOLTS. TECHNICAL SPECIFICATIONS. Drawing labels, details, and other text information extracted from the…

Pipes details Drawing labels, details, and other text information extracted from the CAD file (Translated from Italian): curve, Cockpit in cls, Support profile, welding, welding, Rod mm, profiled, insulation, coating,…

CROSS; EAR TIP; ELBOWS, FOFO REDUCTIONS FOR REINFORCED CROSS. Drawing labels, details, and other text information extracted from the CAD file (Translated from Spanish): Cute cross of, Hydrant type, Elbow…
