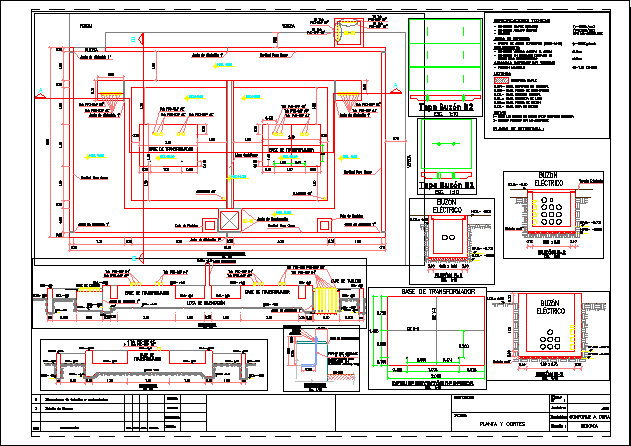
Power Substation Architecture–2 Transformers DWG Section for AutoCAD
ARCHITECTURAL PLAN, SECTIONS OF FOUNDATION OF POWER SUBSTATION; READY FOR (02) TRANSFORMERS.
Drawing labels, details, and other text information extracted from the CAD file (Translated from Spanish):
Nfp, plant, Reference planes, Bearing capacity, Concrete in contact after, Concrete emptied against the ground, Corrugated steel bars, Level natural terrain, Level foundation bottom, Simple concrete, legend, Admissible pressure, Have been stripped, covering, reinforcing steel, Technical specifications, cement, Reinforced concrete, Simple concrete, kind, Notes, Upper pedestal level, Cement type portland, All measurements in meters unless otherwise noted, Upper level of slab, Mailbox background level, Mailbox cover level, Transformer base, cut, Esc., Transformer base, Board base, Foundation slab, Fire wall, mailbox, electric, dilatation meeting, dilatation meeting, Transformer base, Ntn., dilatation meeting, cut, Esc., transformer, dilatation meeting, Fire wall, Plant architecture, Esc., your B, Sardinel for siege, your B, base of, your B, sink, your B, door, dilatation meeting, sidewalk, your B, your B, your B, your B, your B, your B, your B, your B, your B, dilatation meeting, Construction gasket, your B, dilatation meeting, your B, your B, sidewalk, mailbox, Esc., mailbox, Esc., Sole, your B, mailbox, electric, Transformer base, Detail bolt location, Esc., axis, detail, Esc., Anchor bolt, Transformer base, nut, locknut, washer, Hot dip galvanized, Existing path, mailbox, Esc., Sole, mailbox, electric, top, register machine, Esc., Cover letter, Esc., Cover letter, Esc., dilatation meeting, register machine, flat, archive:, .dwg, design:, drawing:, reviewed:, Dis., Apr., description, Rev., date:, date, Plant cuts, draft:, flat:, Indicated, review:, scale, Dib., According to work, Dimensions of pipes, Detail of bolts
Raw text data extracted from CAD file:
| Language | Spanish |
| Drawing Type | Section |
| Category | Mechanical, Electrical & Plumbing (MEP) |
| Additional Screenshots |
 |
| File Type | dwg |
| Materials | Concrete, Steel, Other |
| Measurement Units | |
| Footprint Area | |
| Building Features | |
| Tags | architectural, architecture, autocad, bases, DWG, einrichtungen, facilities, FOUNDATION, foundations, gas, gesundheit, l'approvisionnement en eau, la sant, le gaz, machine room, maquinas, maschinenrauminstallations, plan, power, provision, ready, section, sections, substation, transformers, wasser bestimmung, water |

