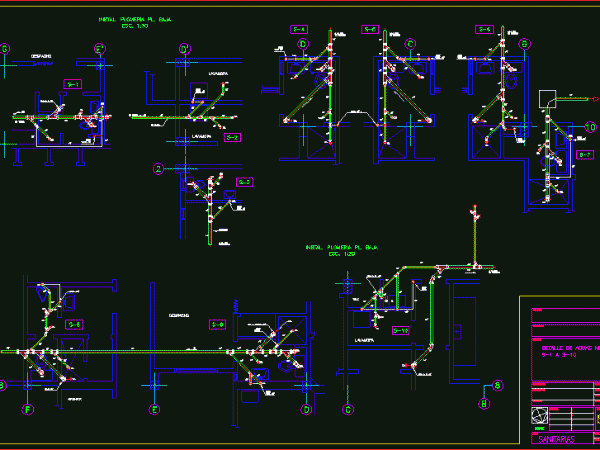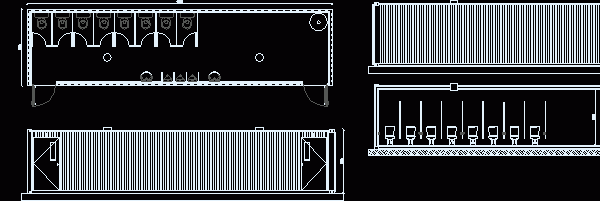
Elevator–Construction Details DWG Plan for AutoCAD
Lift construction details wiith key part plan and joinery details Drawing labels, details, and other text information extracted from the CAD file: key, machine, detail ‘b’, detail, section, thk external…




