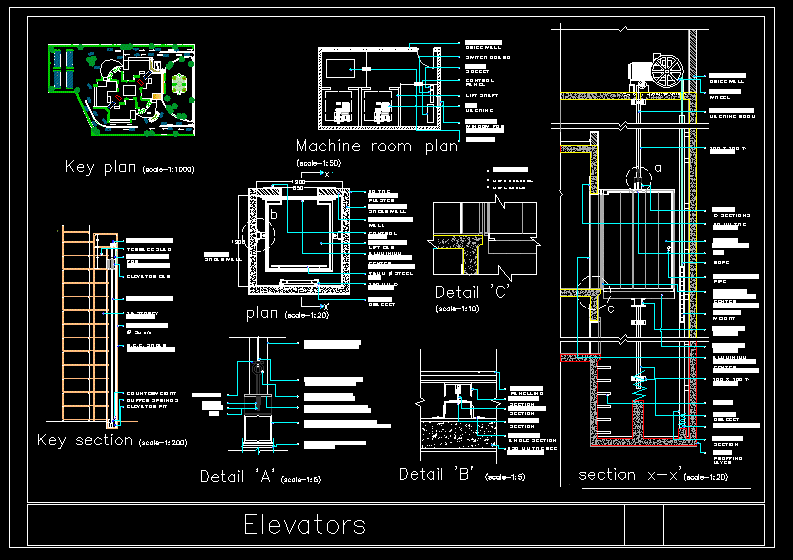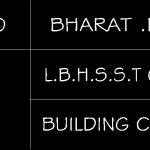
Elevator–Construction Details DWG Plan for AutoCAD
Lift construction details wiith key part plan and joinery details
Drawing labels, details, and other text information extracted from the CAD file:
key, machine, detail ‘b’, detail, section, thk external plaster, thk rcc shear wall, thk brick wall, control panel, lift car, aluminium single speed center opening door, steel rod, mm section, mm bracket, thk shear wall, mm thk brick wall, switch board, power socket, control panel, lift shaft, lift machine, louvered window for ventilation, trap door, mm thk panelling, mm section, section, mm section, angle section, ‘t’ section welded to m.s. bracket as rail, seale wire rope attatched to hook, m.s.hook nut and bolted to bracket, m.s. bracket welded to hanger of elevator car, double ‘c’ sections form box section as hanger for car, angles forming framework, spring, nut, washer, m.s. clamp, mm thk brick wall, governer wheel, rope joint at machine room, section, mm sections, mm thk granite, fan, lift car, mm steel pipe, aluminium single speed center opening door, counter weight, rope, thk section, aluminium single speed center opening door, section, runks, mm bracket, spring buffer, mm section, water proffing layer, detail, m.s. angle, m.s channel, machine room, clear height for the elevator, elevator car, guiding frame, storey building, m.s. bracket, r.c.c. shear wall thick, elevator pit, counterweight, buffer springs, elevators, mm thk rcc shear wall, m.s angle, terrace slab, thk section, porch, basement below, loading platform, construction, .p. gowda, colg of architecture
Raw text data extracted from CAD file:
| Language | English |
| Drawing Type | Plan |
| Category | Mechanical, Electrical & Plumbing (MEP) |
| Additional Screenshots |
 |
| File Type | dwg |
| Materials | Steel |
| Measurement Units | |
| Footprint Area | |
| Building Features | Elevator, Car Parking Lot |
| Tags | ascenseur, aufzug, autocad, construction, details, DWG, einrichtungen, elevador, elevator, ELEVATORS, facilities, gas, gesundheit, joinery, key, l'approvisionnement en eau, la sant, le gaz, lift, lifts, machine room, maquinas, maschinenrauminstallations, part, plan, provision, wasser bestimmung, water |

