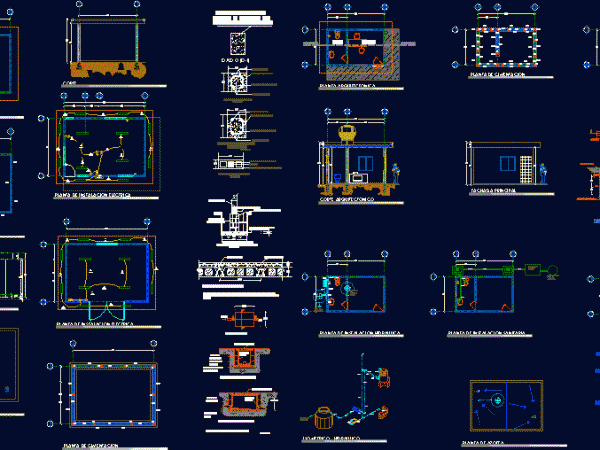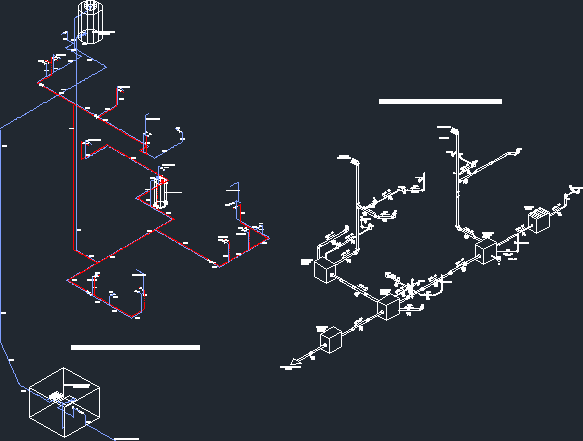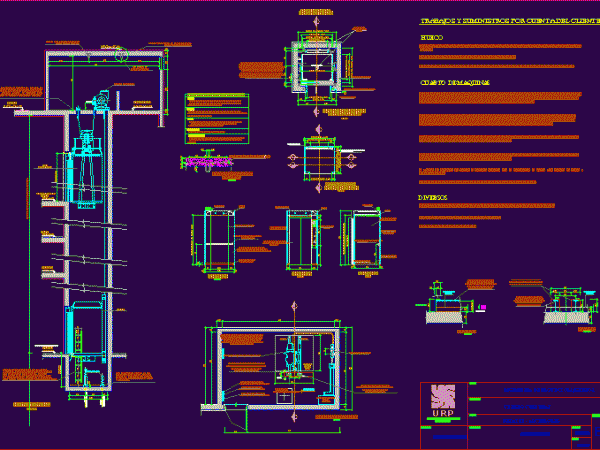
Electrical Installations In Modular Housing DWG Block for AutoCAD
ELECTRICAL INSTALLATIONS IN MODULAR HOUSING 4 X 8 Drawing labels, details, and other text information extracted from the CAD file (Translated from Spanish): living room, dinning room, kitchen, first floor,…




