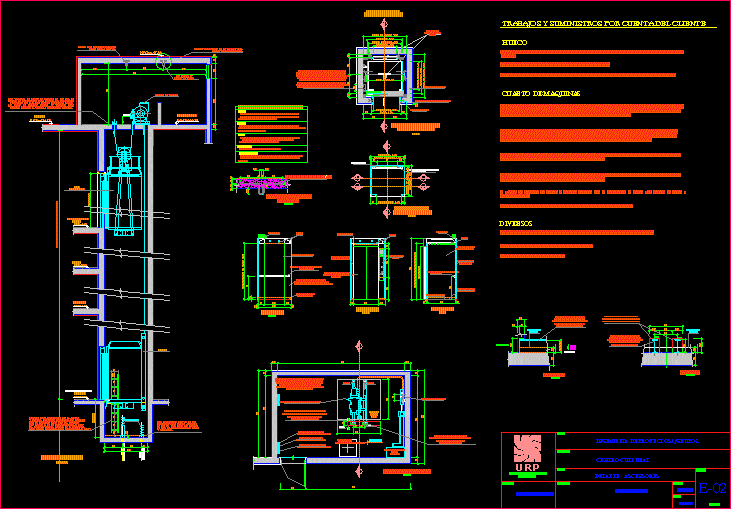
Detail Elevator DWG Detail for AutoCAD
DETAIL ELEVATOR WITHMACHINE ROOMS AND INDICATIONS TO CONSTRUCT; MATERIALS AND FINISHES
Drawing labels, details, and other text information extracted from the CAD file (Translated from Spanish):
Style, Esc .:, color, feather, thickness, net, green, Cyan, Blue, magenta, White, black, black, black, Yellow, black, black, black, black, rest, black, Format, David cabbie, students, Maitlyn wilson, Vasquez cid, course, draft, flat, Teachers, Arq. Eduardo palacios ubilluz, Arq. Jose carlos bendezu soto, Arq. Javier elice navarro, Ing. Carpio luis, Arq. Roberto machicao relis, Ing. Lucio montoya, Project engineering, Cultural center, Location plant, scale, date, scale, Urp, architecture facuilty, town planning, Format, David cabbie, students, Maitlyn wilson, Vasquez cid, course, draft, flat, Teachers, Arq. Eduardo palacios ubilluz, Arq. Jose carlos bendezu soto, Arq. Javier elice navarro, Ing. Carpio luis, Arq. Roberto machicao relis, Ing. Lucio montoya, Project engineering, Cultural center, Location plant, scale, date, scale, Urp, architecture facuilty, town planning, Detail of ground meters, Detail of electrical outlets, Format, David cabbie, students, Maitlyn wilson, Vasquez cid, course, draft, flat, Teachers, Arq. Eduardo palacios ubilluz, Arq. Jose carlos bendezu soto, Arq. Javier elice navarro, Ing. Carpio luis, Arq. Roberto machicao relis, Ing. Lucio montoya, Project engineering, Cultural center, Location plant, scale, date, scale, Urp, architecture facuilty, town planning, Main stair details, Work supplies on behalf of the client, hole, Various, machine room, A smooth hollow with permanent ventilation in its minimum surface part because of the cross-section of the gap., A watertight pit capable of supporting the loads indicated in this drawing., The necessary straps in the gap for the anchorage of the fixings of the counterweight guides the doors, A room for the exclusive use of the well of lux of the equipment the heat coming from the in order to achieve an interior temperature comprised between provided with a metal door of free opening from the inside., The concreting of the for the according to the measures of this able to resist the charges indicated. If the machine is more than m. On the rest of the surface of the room must be provided with a removable metal protection of m. As well as access ladder., A hook in the roof of the engine room located above the tractor mechanism another above the if for a load of kp each properly signalized., From the beginning of the assembly the necessary current for the working tools the tests of point of the elevator., The provisional protections in the accesses to the gap during the assembly period., A closed place suitable for the deposit of the elements of the lift from his arrival work., Telephone line installation to the machine room, Lighting of minimum lux landings., Gpx lift, Fireproof material finish, Closing plates, Iron ladder, Provided by respecting, The dimensions here marked not to interfere, With the elevator trip. This is in order to, To be able to descend to the elevator pit, Moment of the as when it is effected, Some maintenance. See elevation cut, Location of, dampers, In pit, Floor lift, In overpass, Kg., Lights, Of enclosure:, model, free:, Black color anticorrosion paint finish, Call button, Enclosure shaft, Esc., Of cabin:, Of enclosure:, Of cabin:, Car track, First stop access, To the cabin center, Kg., To the center of, Kg., counterweight, floor, Access last stop, rooftop, Kg., Cto. Machines, Esc., Total of the enclosure of the elevator:, dampers, basement, Waterproofed in its entirety for water leaks, For lifting equipment minimum kg., Of traction, Finished in mm machine room. Of unpolished concrete placed by the customer after installing duct bases for connection between electrical control boards., counterweight, floor, Model cabin, Ladder supplied by the customer placed respecting the measures indicated here not to interfere in the trip of the elevator. This is in order to be able to descend to the pit of the elevator both at the time of the as and when some maintenance is done to the equipment, Floor finished in pit of mm. Placed by the customer after the base channels of counterweight cushions have been fixed., Stainless steel handrail, Thick, free:, Of cabin:, Esc., Bevelled mirror, Of cabin:, Plant cabin, model, fan, Car roof, Steel cabin doors, Bevelled mirror, Ceiling, Wooden socle, Nordex back panels, Thick, Stainless steel handrail, Ceiling, control panel, Reserved operation, Firemans service, overload, fan, Cabin floor with, Ceiling, Mirror of, Vinyl finish, Intermediate with, Of diam., Stainless steel handrail, Backboard
Raw text data extracted from CAD file:
| Language | Spanish |
| Drawing Type | Detail |
| Category | Mechanical, Electrical & Plumbing (MEP) |
| Additional Screenshots |
 |
| File Type | dwg |
| Materials | Concrete, Steel, Wood, Other |
| Measurement Units | |
| Footprint Area | |
| Building Features | Elevator, Car Parking Lot |
| Tags | ascenseur, aufzug, autocad, DETAIL, DWG, einrichtungen, elevador, elevator, facilities, finishes, gas, gesundheit, indications, l'approvisionnement en eau, la sant, le gaz, machine room, maquinas, maschinenrauminstallations, materials, provision, rooms, wasser bestimmung, water |

