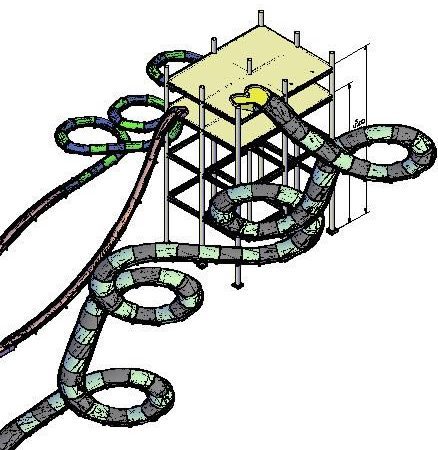
Toboggans 3D DWG Model for AutoCAD
Tower and 3 different types of toboggans in 3D Raw text data extracted from CAD file: Language N/A Drawing Type Model Category Misc Plans & Projects Additional Screenshots File Type…

Tower and 3 different types of toboggans in 3D Raw text data extracted from CAD file: Language N/A Drawing Type Model Category Misc Plans & Projects Additional Screenshots File Type…
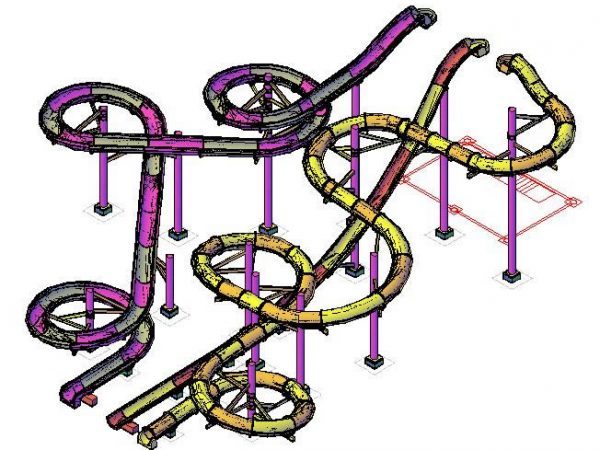
Three differents types of toboggan in 3D Language N/A Drawing Type Model Category Misc Plans & Projects Additional Screenshots File Type dwg Materials Measurement Units Footprint Area Building Features Tags…
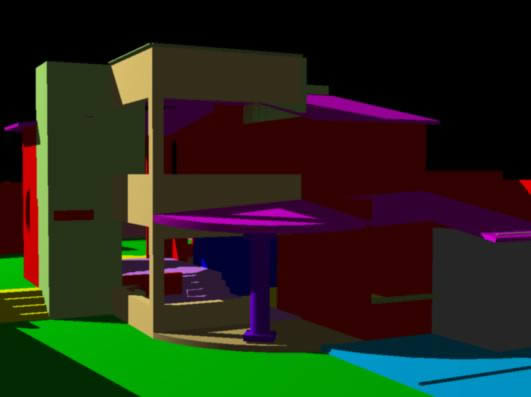
House 240m2 in 3D – AutoCad – Parking – Livingroom – Kitchen – Studio – 2 Bedrooms in high plant Language N/A Drawing Type Model Category Misc Plans & Projects…
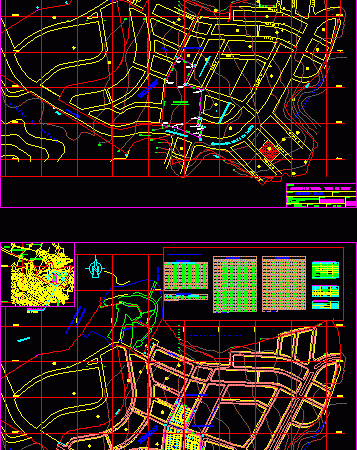
Detailed subdivision of parcelization approved by Municipality of Carabayllo – Lima – Peru Drawing labels, details, and other text information extracted from the CAD file (Translated from Spanish): esc, sidewalk,…
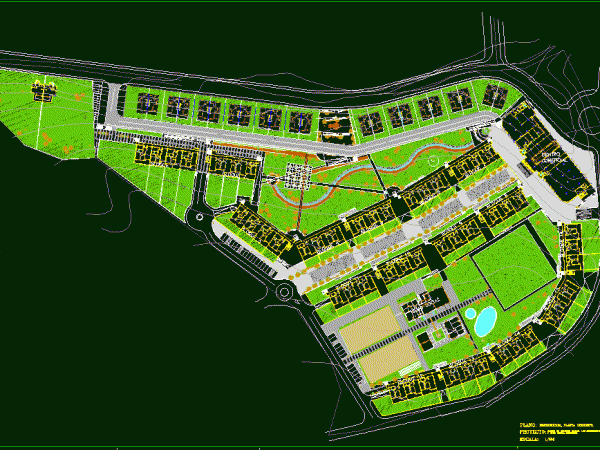
Urbanization very detailed – 24 paired housings Drawing labels, details, and other text information extracted from the CAD file (Translated from Spanish): without, in his coat, without, in his coat,…
