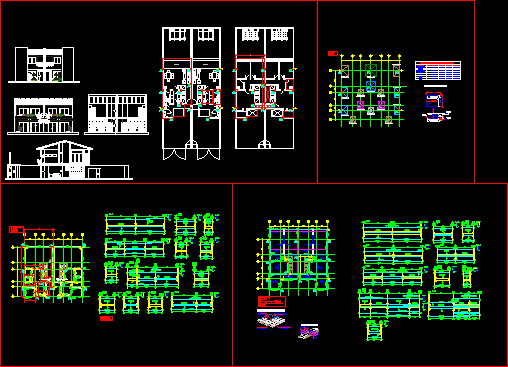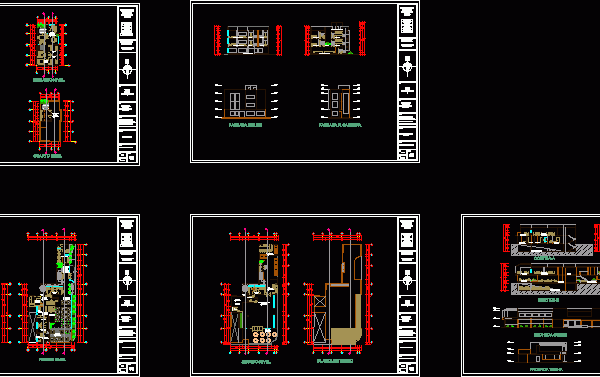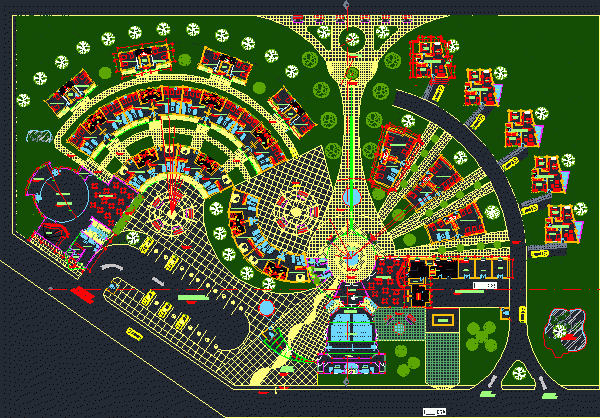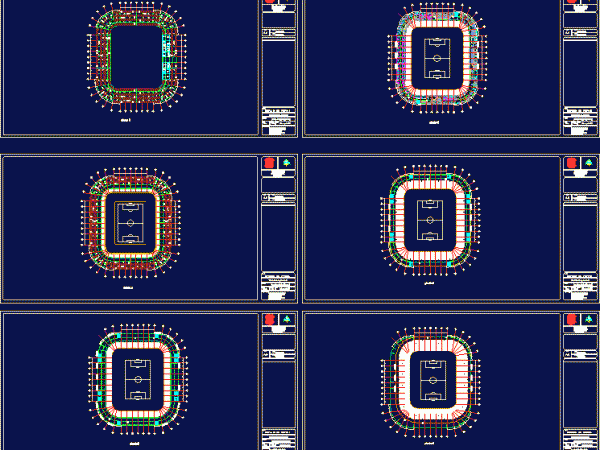
Shelter DWG Block for AutoCAD
Space for meditation and rest leaning more to the activity of a student, consider a double-height space multiple and the second level is the study with two terraces, is located…

Space for meditation and rest leaning more to the activity of a student, consider a double-height space multiple and the second level is the study with two terraces, is located…

Two Twin Houses, has architectural plans and structural drawings Drawing labels, details, and other text information extracted from the CAD file (Translated from Spanish): vpb, Gallery, foundation scheme, hº pº,…

Family – Resturante 5 forks in Chiclayo Drawing labels, details, and other text information extracted from the CAD file (Translated from Spanish): tables, n.p.t., Selling area, warehouse, box, axis, axis,…

Complex Country Hotel Drawing labels, details, and other text information extracted from the CAD file (Translated from Spanish): transportation, urbicad s.a, or. p. t., vehicular, entry, triple bedrooms, H.H. H…

This file contains architectural plans on a stadium project based on the result being biomimesis the external structure of the stadium Drawing labels, details, and other text information extracted from…
