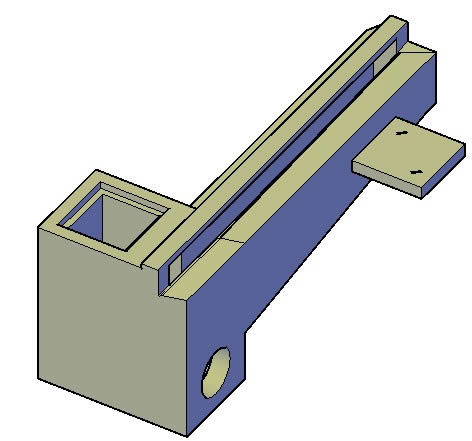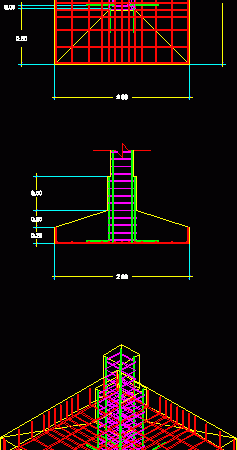
Sump 3D DWG Model for AutoCAD
3d Design sump joint chamber, for asphalt roads, in concrete prepared, for storm sewers, with storm drain of 2.5 m. long. can thus calculate the cubic volume represented by this…

3d Design sump joint chamber, for asphalt roads, in concrete prepared, for storm sewers, with storm drain of 2.5 m. long. can thus calculate the cubic volume represented by this…

Design 3D camera type b1, design concrete piece 1.2m diameter drain, and 1.5m deep, for the joint development of asphalt streets, street storm drain purposes and in this way can…

Structure plan for an announcement of the dramatic type, with characteristics of profiles Drawing labels, details, and other text information extracted from the CAD file (Translated from Spanish): date, ad,…

Different types of shoes with their corresponding dimensions Raw text data extracted from CAD file: Language N/A Drawing Type Block Category Construction Details & Systems Additional Screenshots File Type dwg…

Details of the meeting of expansion of foundation and wall Drawing labels, details, and other text information extracted from the CAD file (Translated from Spanish): he.:, var., concrete exit. until…
