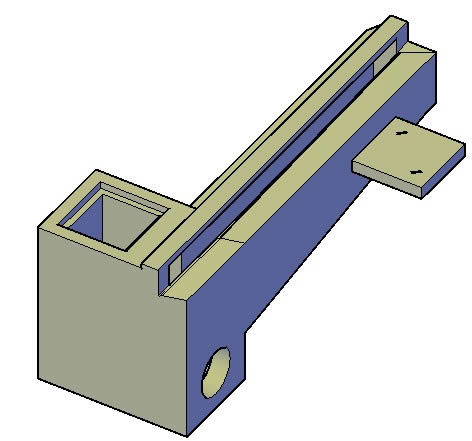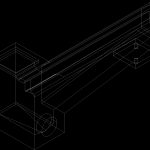ADVERTISEMENT

ADVERTISEMENT
Sump 3D DWG Model for AutoCAD
3d Design sump joint chamber, for asphalt roads, in concrete prepared, for storm sewers, with storm drain of 2.5 m. long. can thus calculate the cubic volume represented by this piece of concrete.
Drawing labels, details, and other text information extracted from the CAD file (Translated from Spanish):
Type sumps for paved streets
Raw text data extracted from CAD file:
| Language | Spanish |
| Drawing Type | Model |
| Category | Construction Details & Systems |
| Additional Screenshots |
 |
| File Type | dwg |
| Materials | Concrete |
| Measurement Units | |
| Footprint Area | |
| Building Features | |
| Tags | asphalt, autocad, béton armé, chamber, concrete, Design, DWG, formwork, joint, model, reinforced concrete, roads, schalung, stahlbeton, storm, sump |
ADVERTISEMENT

