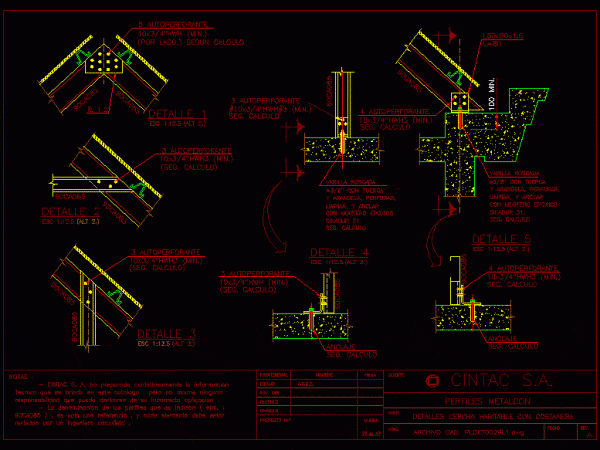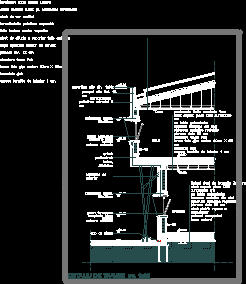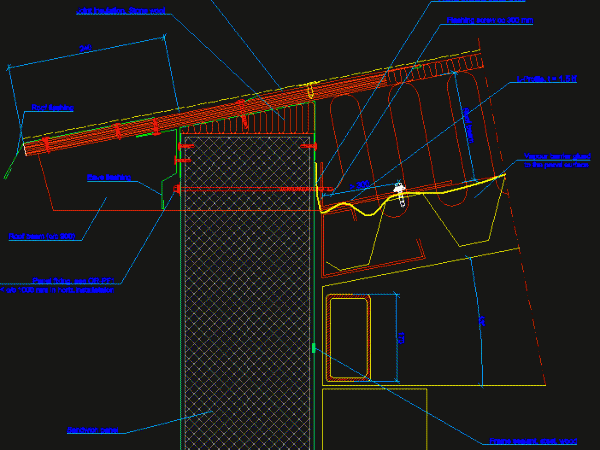
Housing Section DWG Section for AutoCAD
Typical brick house – Section – Foundation Detail Slab – Details floors and walls Drawing labels, details, and other text information extracted from the CAD file: room, tagnumber, sheet, sheet…

Typical brick house – Section – Foundation Detail Slab – Details floors and walls Drawing labels, details, and other text information extracted from the CAD file: room, tagnumber, sheet, sheet…

Light metal truss plans 8m Drawing labels, details, and other text information extracted from the CAD file (Translated from Spanish): beam, beam channel, content:, draft:, owner:, architect:, scale:, collaboration:, archive:,…

Details of joints in wood truss. Drawing labels, details, and other text information extracted from the CAD file (Translated from Spanish): min., issued for review, c.c.b., c.d.v., detail is added,…

Section for a nursing home. It Was a school project Drawing labels, details, and other text information extracted from the CAD file (Translated from Romanian): odds, studio, expert, name, signature,…

Insulation – Ceiling Light Drawing labels, details, and other text information extracted from the CAD file (Translated from Danish): c: rogram lt, sandwich, screw, level, sandwich, screw, level, sandwich, screw,…
