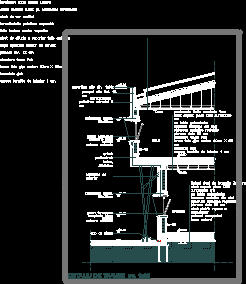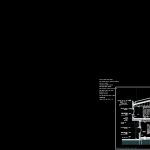
Nursing Home Section DWG Full Project for AutoCAD
Section for a nursing home. It Was a school project
Drawing labels, details, and other text information extracted from the CAD file (Translated from Romanian):
odds, studio, expert, name, signature, requirement, sc studio s.r.l., axele nr tel., specification, name, signature, project manager, designed, drawn, reported expertise no. date, beneficiary, project title, title placa, arch. alideia suciu, st. arch. dan antonescu, date, Project no., phase: p.a.c., expert, name, signature, requirement, specification, name, signature, project manager, designed, drawn, reported expertise no. date, beneficiary, project title, title placa, arch. panic vladimir, date sep., Project no., phase: p.a.c., arch. panic vladimir, vladimir panic individual architectural office no. recording in t.n.a., expert, name, signature, requirement, specification, name, signature, project manager, designed, drawn, reported expertise no. date, beneficiary, project title, title placa, date apr., Project no., phase: p.a.c., specification, Timisoara county, no. bl. et. c.u.i. goal., expert, title name, signature, requirement, reported expertise no. date, title name, scale:, Beneficiary: costea dorin location: Timis County, project title:, title of the board:, phase:, pr. No .:, pl. No .:, project manager, designed, drawn, date:, February., signature, p.a.c., building the attic to the block, archa ovidiu luca, garbage, for demolition will be done by cutting the board with the flex with the canvas not with the spit and, tile cover, variable quota, variable quota, variable, variable quota, variable quota, variable quota, variable quota, variable quota, variable, variable quota, galvanized sheet metal ate, lintel, glazing thermo wood carpentry mahon natural color, lintel, the perimeter beam, ground floor, floor, variable quota, variable quota, variable quota, variable quota, variable, variable quota, variable, variable quota, Finish flooring carpet flooring slab osb cm with galvanized sheet steel metal sleepers steel legs adjustable floor slab cm structure false ceiling false ceiling plasterboard cardboard plaster plaster interior washable paint cm, finishing travertine tiles mm support plate osb cm with galvanized sheet steel steel sleepers steel legs adjustable flooring tile cm clad gravel breaking capillary land compacted natural ground, cladding sheet metal lindab welded metal frame supporting the covering layer of ventilated air thermoinsulation expanded polystyrene foil vapor barrier vapor diffusion layer corrugated sheet screed equalizing cement mortar b.a. cm structure false ceiling false ceiling gypsum cardboard plaster tile washable interior paint cm, parapet atic b.a. cm, extruded polystyrene thermal insulation cm, bitumen plug, outdoor plaster, travee sc.
Raw text data extracted from CAD file:
| Language | N/A |
| Drawing Type | Full Project |
| Category | Construction Details & Systems |
| Additional Screenshots |
 |
| File Type | dwg |
| Materials | Steel, Wood |
| Measurement Units | |
| Footprint Area | |
| Building Features | |
| Tags | autocad, construction details section, cut construction details, details, DWG, full, home, nursing, nursing home, Project, school, section |

