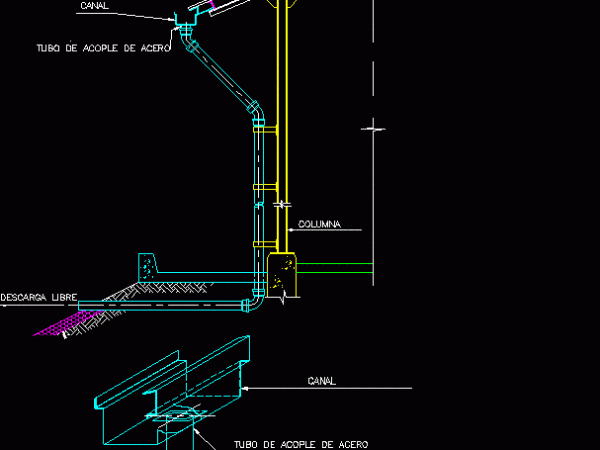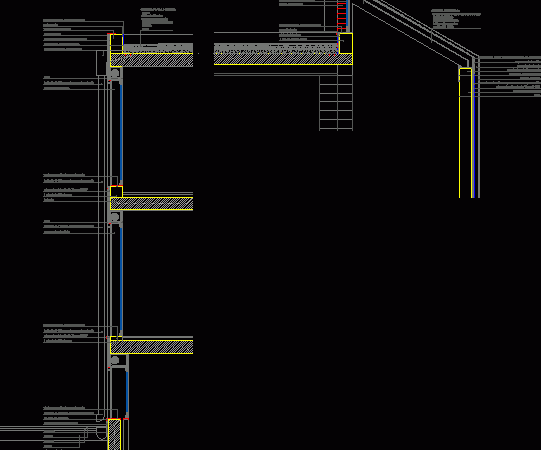
Warehouse DWG Block for AutoCAD
Beam and flat barn Drawing labels, details, and other text information extracted from the CAD file (Translated from Spanish): Armored ceiling, chained, sheet metal cover, metal door with thermal insulation,…

Beam and flat barn Drawing labels, details, and other text information extracted from the CAD file (Translated from Spanish): Armored ceiling, chained, sheet metal cover, metal door with thermal insulation,…

DETAILS COVER WOOD – wood truss Drawing labels, details, and other text information extracted from the CAD file (Translated from Galician): detail cercha, bottom view closed, get rid, top view…

DRAIN, ROOF Drawing labels, details, and other text information extracted from the CAD file (Translated from Spanish): by:, Approved:, date:, rev., esc. Plot:, date:, Approved:, by:, rev., esc. of the…

Court building constructive multi-level and two basements. Drawing labels, details, and other text information extracted from the CAD file (Translated from Spanish): reinforced concrete, aluminum with dark glass transparency, aluminum…

Section constructive family home. 1-foot facade of brick with thermal coating Baumit type. Flat and inclined roof. Drawing labels, details, and other text information extracted from the CAD file (Translated…
