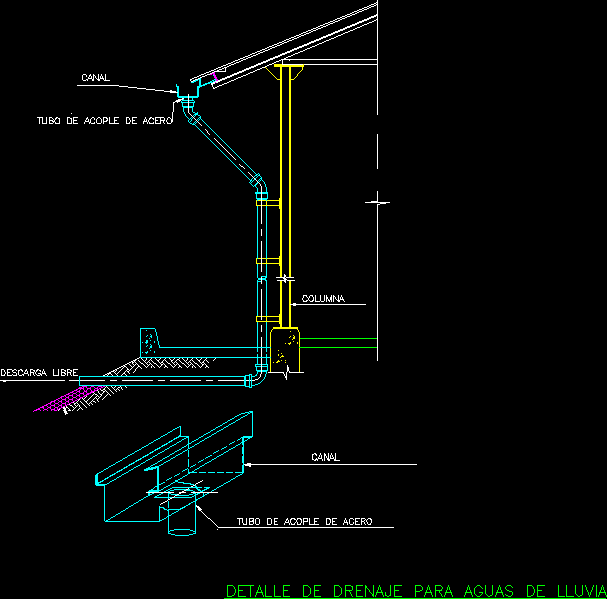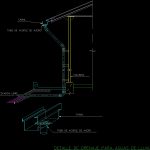ADVERTISEMENT

ADVERTISEMENT
Drain Ceiling / Roof Drain Detail (Downspout) DWG Detail for AutoCAD
DRAIN, ROOF
Drawing labels, details, and other text information extracted from the CAD file (Translated from Spanish):
by:, Approved:, date:, rev., esc. Plot:, date:, Approved:, by:, rev., esc. of the drawing:, title:, by, revised, approved, discipline, specialty, standard, discp., matter, sheet, rev., Free Stock Images:, s.a., projects, steel coupling tube, column, free download, channel, Drainage detail for rainwater, steel coupling tube, channel
Raw text data extracted from CAD file:
| Language | Spanish |
| Drawing Type | Detail |
| Category | Construction Details & Systems |
| Additional Screenshots |
 |
| File Type | dwg |
| Materials | Steel |
| Measurement Units | |
| Footprint Area | |
| Building Features | |
| Tags | abwasserkanal, autocad, banhos, casa de banho, ceiling, DETAIL, downspout, drain, DWG, fosse septique, mictório, plumbing, roof, sanitär, Sanitary, sewer, toilet, toilette, toilettes, urinal, urinoir, wasser klosett, WC |
ADVERTISEMENT

