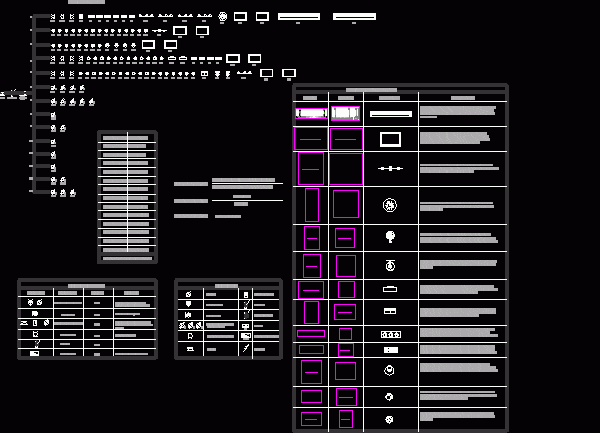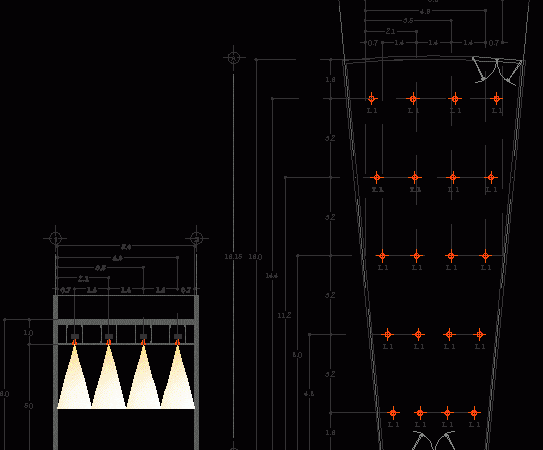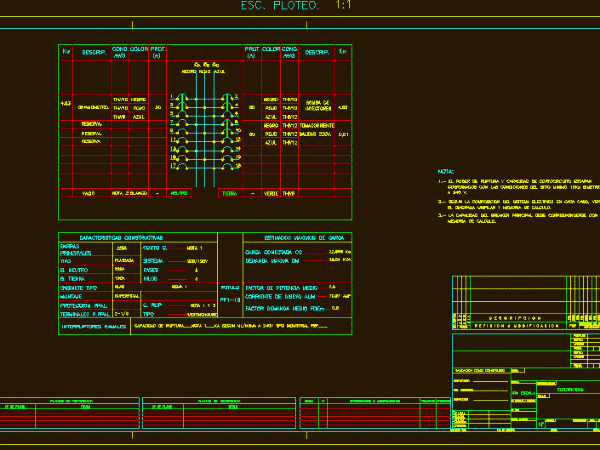
Electric Plane DWG Plan for AutoCAD
This plan contains one-line diagram, SPECIFICATIONS AND ARCHITECTURAL PLANTS. Drawing labels, details, and other text information extracted from the CAD file (Translated from Spanish): architecture facuilty, alere flammam, veritas, building,…




