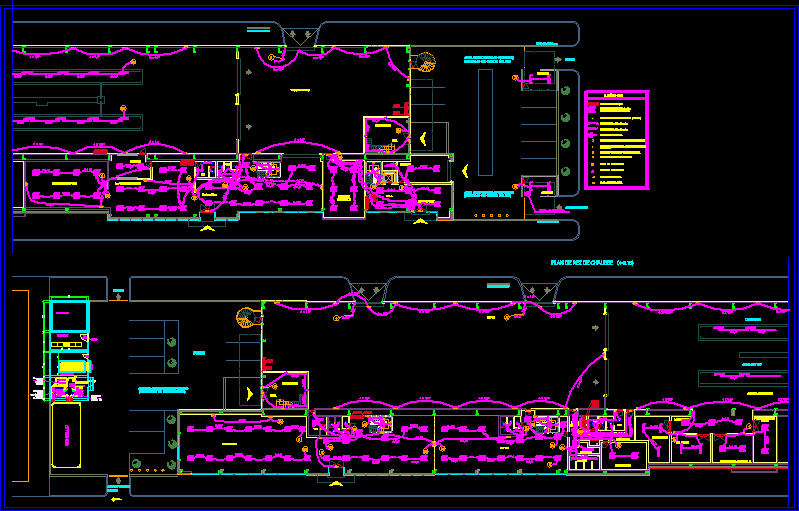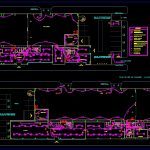
Electrical Installation Of Workshop DWG Block for AutoCAD
These are a flat electrical mechanical repair workshop with showroom.
Drawing labels, details, and other text information extracted from the CAD file (Translated from French):
t.c, standard pylon, iii, stability, areas of, in walls, areas of, in walls, standard pylon, parking space, exit, standard pylon, ground floor plan, the stability between and axes will be reported between and axes., iii, stability, areas of, in walls, car park, exit, parking space, Entrance, standard pylon, diagnosis, assembly pit, the stability between and axes will be reported between and axes., secretariat, garage, lobby, training, truck parking, showroom, sales equipent, formen, spare parts store, deposit, refectory, electrician, machinery, oil store, main connections, room, repair shop, shower, cloakroom, office, lobby, exposure, security, secretariat, parts cleaning, corridor, security, tally, secretariat, waterproof luminaire, junction box, single flush switch, electric wardrobe, wall lamp with lamp, push-button recessed, legend, recessed luminaire, low luminance relief, single flush switch, sealed, spotlight with normal lamp, Emergency Block, waterproof luminaire, ball on console, lobby, room, control panel, switch back and forth, removable panel, local group, local tgbt, booster water network washing washers watering, blowers, local, manifold, fire extinguisher, door, door, v. high, TGBT, network fireplace sprinklers, local office, tanks
Raw text data extracted from CAD file:
| Language | French |
| Drawing Type | Block |
| Category | Mechanical, Electrical & Plumbing (MEP) |
| Additional Screenshots |
 |
| File Type | dwg |
| Materials | |
| Measurement Units | |
| Footprint Area | |
| Building Features | Fireplace, Garage, Car Parking Lot, Garden / Park |
| Tags | autocad, block, DWG, éclairage électrique, electric lighting, electrical, electricity, elektrische beleuchtung, elektrizität, flat, iluminação elétrica, installation, lichtplanung, lighting project, mechanical, projet d'éclairage, projeto de ilumina, repair, showroom, workshop |

