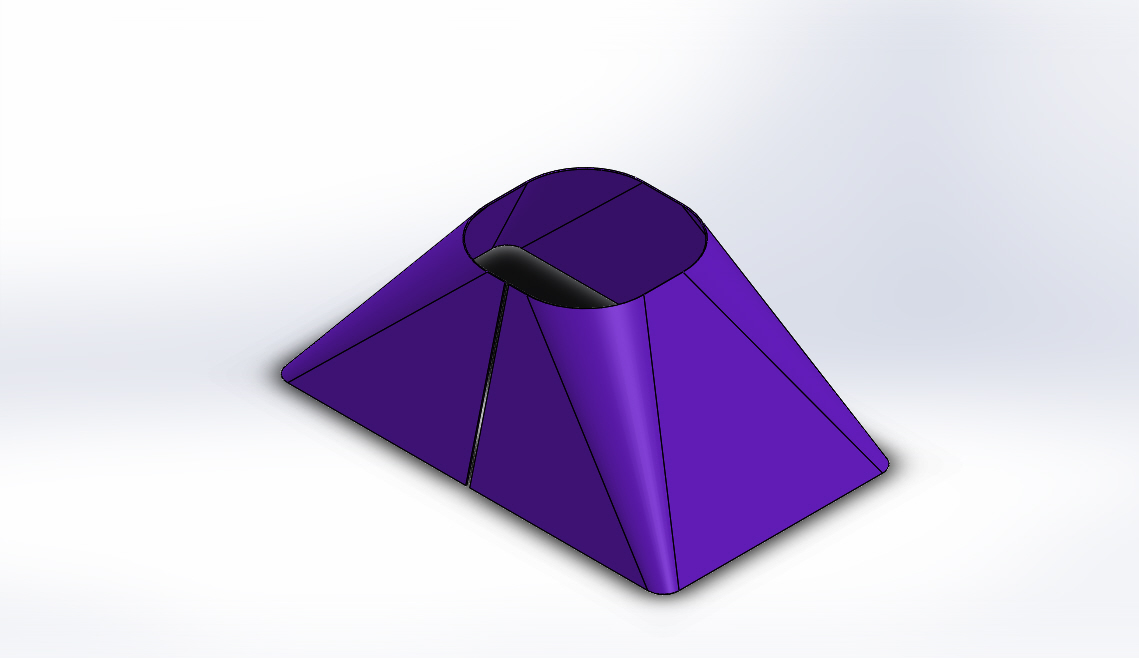MEP DRAWINGS
Ground,first floor and roof plan mep layouts. autocad vesion 2018 Language English Drawing Type Model Category Mechanical, Electrical & Plumbing (MEP) Additional Screenshots File Type dwg Materials Other Measurement Units…
Ground,first floor and roof plan mep layouts. autocad vesion 2018 Language English Drawing Type Model Category Mechanical, Electrical & Plumbing (MEP) Additional Screenshots File Type dwg Materials Other Measurement Units…
mep roof drawing autocad version 2018 Language English Drawing Type Model Category Mechanical, Electrical & Plumbing (MEP) Additional Screenshots File Type dwg Materials Other Measurement Units Metric Footprint Area Building…

Hooper is drawn in Sheets Metal that help to generate DXF file for direct cut according to flat pattern in CNC TURET,LASER CUTTING machine,etc. Language English Drawing Type Model Category…

In this drawing I have made a complete detailed project of a 2BHK flat which consists an area of 28’X 25′ which consists proper plan, elevation, section and also 3D…

Elevator plan Language English Drawing Type Plan Category Construction Details & Systems Additional Screenshots File Type dwg Materials Concrete, Steel, Other Measurement Units Metric Footprint Area Building Features Elevator Tags
