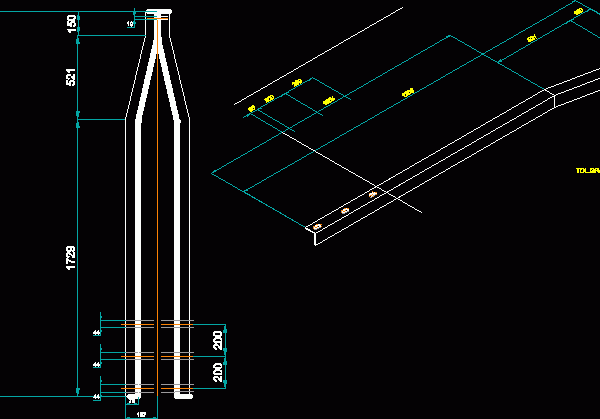
Bayonet DWG Block for AutoCAD
Electrical fitting, used in power transmission lines MV, basically this hardware allows the installation of guard cable on the line. Drawing labels, details, and other text information extracted from the…

Electrical fitting, used in power transmission lines MV, basically this hardware allows the installation of guard cable on the line. Drawing labels, details, and other text information extracted from the…

Black Water drains and storm Drawing labels, details, and other text information extracted from the CAD file (Translated from Spanish): Bap, Patio seating, Pvc, Ban, Pvc, plant, low, Climb, Drainage,…

Distribution of Cold Drawing labels, details, and other text information extracted from the CAD file (Translated from Spanish): low level, plant, low level, basement, low level, plant, low level, basement,…

chamber floor and cutting. Drawing labels, details, and other text information extracted from the CAD file (Translated from Galician): Maximum until mt., Brick stone, Inspection camera detail, Cement tube, Sanitary,…

Plano Electric Drawing labels, details, and other text information extracted from the CAD file (Translated from Spanish): Commercial hall, Existing installation according to, Exp., Commercial hall, top floor, B.t., Total,…
