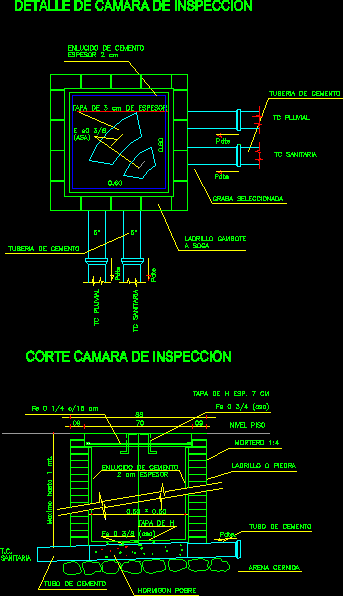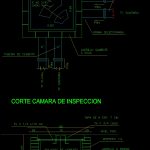ADVERTISEMENT

ADVERTISEMENT
Inspection Chamber DWG Block for AutoCAD
chamber floor and cutting.
Drawing labels, details, and other text information extracted from the CAD file (Translated from Galician):
Maximum until mt., Brick stone, Inspection camera detail, Cement tube, Sanitary, T.c., Poor concrete, Sand siff, Cement tube, Pdte, Cement plaster, Cover of, Cm thickness, Cut inspection camera, Faith cm, Rain tc, Cement pipe, Sanitary tc, Mortar, Floor level, Esp cover Cm, Pdte, Rope, Brick brick, Cm thick lid, Thickness cm, Cement plaster, Record selected, Pdte, Sanitary tc, Cement pipe, Rain tc
Raw text data extracted from CAD file:
| Language | N/A |
| Drawing Type | Block |
| Category | Mechanical, Electrical & Plumbing (MEP) |
| Additional Screenshots |
 |
| File Type | dwg |
| Materials | Concrete |
| Measurement Units | |
| Footprint Area | |
| Building Features | |
| Tags | autocad, block, chamber, cutting, DWG, einrichtungen, facilities, floor, gas, gesundheit, inspection, l'approvisionnement en eau, la sant, le gaz, machine room, manhole, maquinas, maschinenrauminstallations, provision, wasser bestimmung, water |
ADVERTISEMENT

