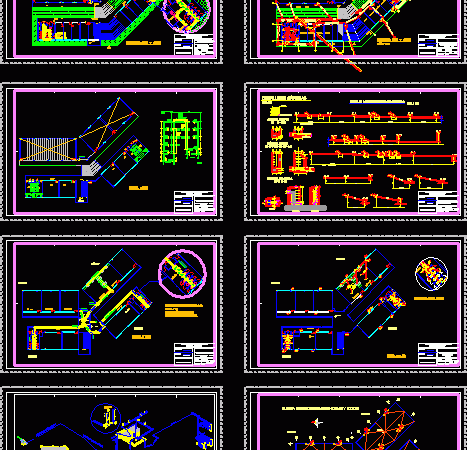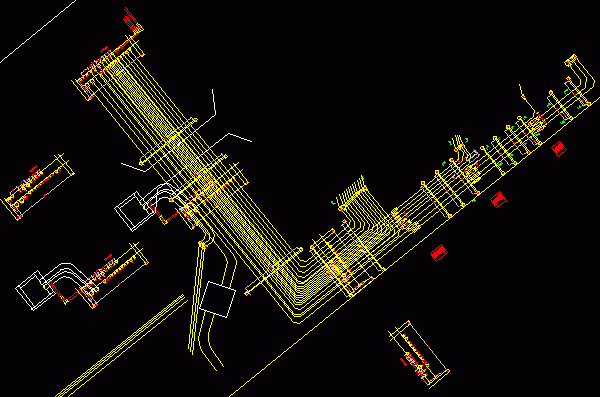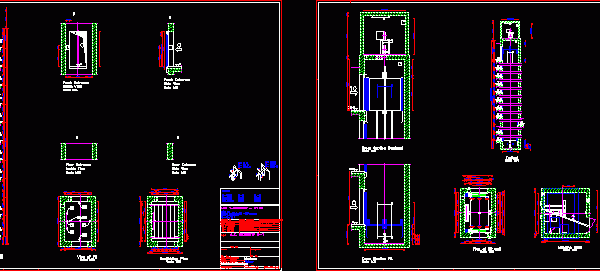
Courses Basic Plumbing DWG Block for AutoCAD
Plumbing drawings, Faculty of Engineering, Basic Course. Drawing labels, details, and other text information extracted from the CAD file (Translated from Spanish): Title of the plane, date, Plan no, Esc.,…




