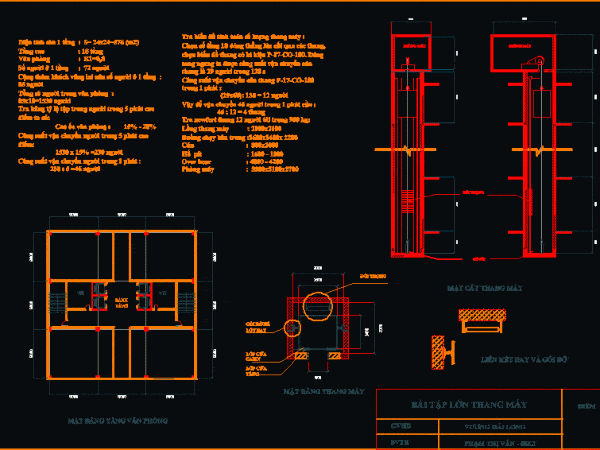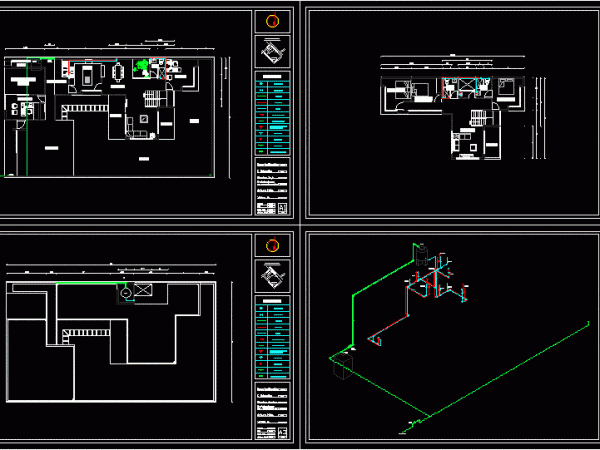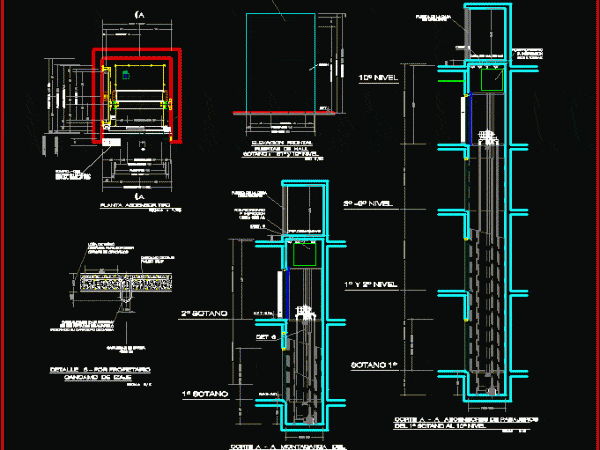
Lifts DWG Block for AutoCAD
Elevators Drawing labels, details, and other text information extracted from the CAD file (Translated from Vietnamese): engine room, Pít, The high floor rooms in the guest room should be in…

Elevators Drawing labels, details, and other text information extracted from the CAD file (Translated from Vietnamese): engine room, Pít, The high floor rooms in the guest room should be in…

Detail typical outlet installation, 110V terrified. Drawing labels, details, and other text information extracted from the CAD file (Translated from Spanish): Ground cables, phase, Contact, Neutral cables, Of the circuit…

Hydraulics room of a house half interest, floor displays, floor, roof and floor with their respective isometric symbology. Drawing labels, details, and other text information extracted from the CAD file…

Details of lift plant, cuts and elevation. Drawing labels, details, and other text information extracted from the CAD file (Translated from Spanish): total, Internal, Interior int., Car, Internal, free, Free…

TYPE Drawing labels, details, and other text information extracted from the CAD file (Translated from Spanish): ABCDEFGHIJKLMNOPQRSTU WXYZ, Cut type camera, Inspection chambers, Cut type camera, Road level, Stucco smoothened…
