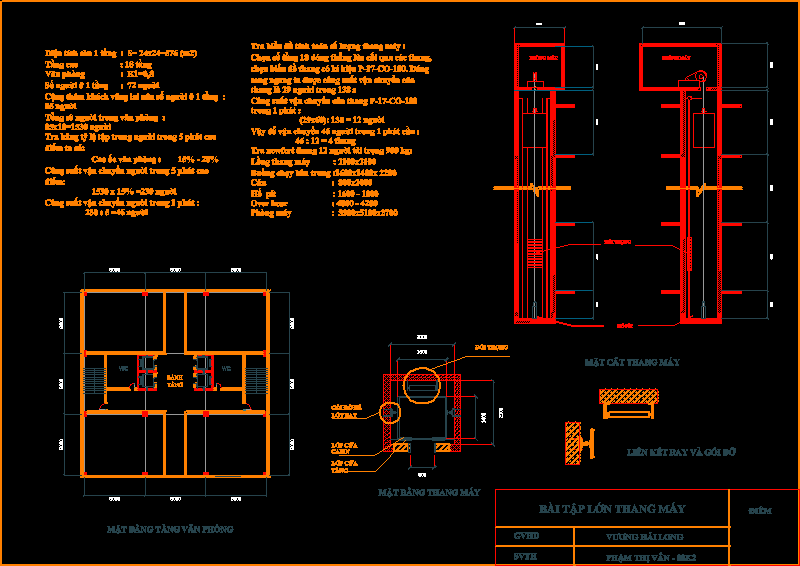ADVERTISEMENT

ADVERTISEMENT
Lifts DWG Block for AutoCAD
Elevators
Drawing labels, details, and other text information extracted from the CAD file (Translated from Vietnamese):
engine room, Pít, The high floor rooms in the guest room should be in the middle room in the high minute we have: high room in the high room minutes in the minute, The elevator calculates the lift through the ladder to the ladder to the ladder in the elevator in minutes in minutes. Newfert elevator thang kg: elevator inside pít over hear machine room, room, elevator, Link ray and, Lining the rails, Cabin, Post elevator, Gvhd, cage, Svth, valve
Raw text data extracted from CAD file:
| Language | N/A |
| Drawing Type | Block |
| Category | Mechanical, Electrical & Plumbing (MEP) |
| Additional Screenshots |
 |
| File Type | dwg |
| Materials | |
| Measurement Units | |
| Footprint Area | |
| Building Features | Elevator |
| Tags | ascenseur, aufzug, autocad, block, DWG, einrichtungen, elevador, elevator, ELEVATORS, facilities, gas, gesundheit, l'approvisionnement en eau, la sant, le gaz, lifts, machine room, maquinas, maschinenrauminstallations, provision, wasser bestimmung, water |
ADVERTISEMENT

