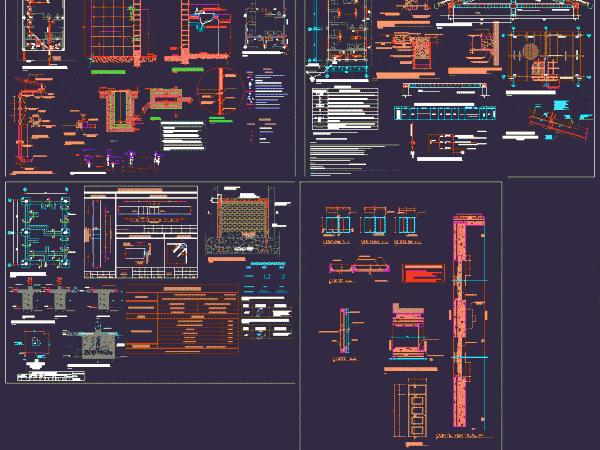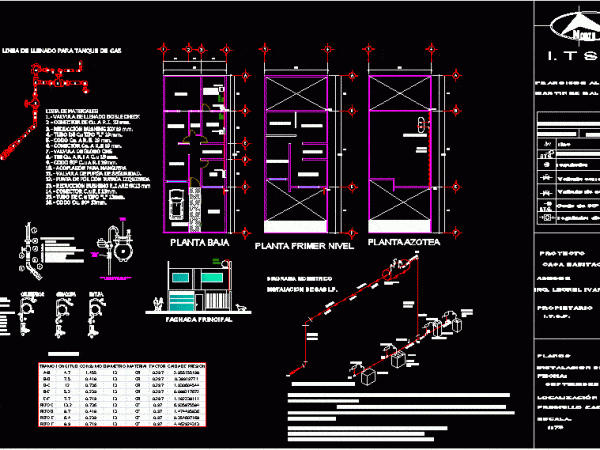
Restrooms DWG Plan for AutoCAD
MODULE of toilets in a small area for an educational institution; The file includes all PLANS such as architecture, structure, II.EE.; II.SS. Drawing labels, details, and other text information extracted…

MODULE of toilets in a small area for an educational institution; The file includes all PLANS such as architecture, structure, II.EE.; II.SS. Drawing labels, details, and other text information extracted…

FILE INCLUDE LOW PLANT; HIHG PLANT;TERRACE; ISOMETRIC; QUARTERING. DETAILS Y CALCULATION OF CONSUMER BY SECTION Drawing labels, details, and other text information extracted from the CAD file (Translated from Spanish):…

ELECTRICAL INSTALLATIONS FOR A HOUSING 2 LEVELS Drawing labels, details, and other text information extracted from the CAD file (Translated from Spanish): Car port ex m., Dining room ex m.,…

Embedment of pipe for sewer, Type 1; detail in plan and in court. Drawing labels, details, and other text information extracted from the CAD file (Translated from Spanish): elbow, branch,…

Details of installations fire home network exchange for mine in Chile Drawing labels, details, and other text information extracted from the CAD file (Translated from Spanish): Symbology, Bathroom shower, Toilet,…
