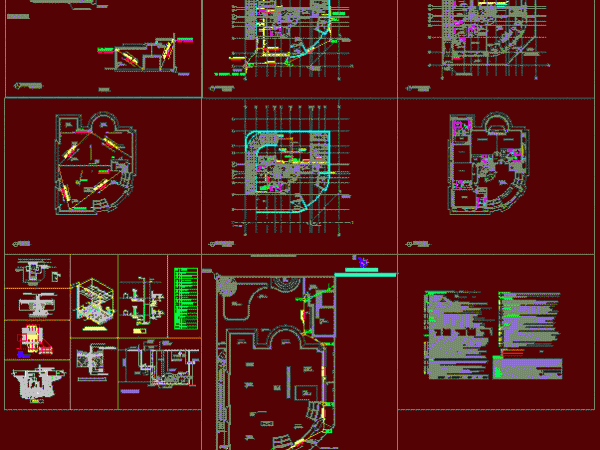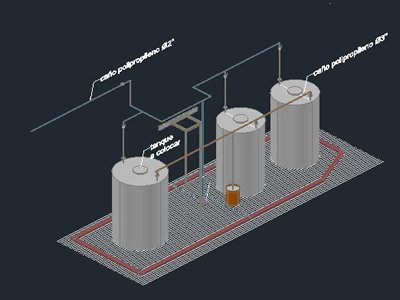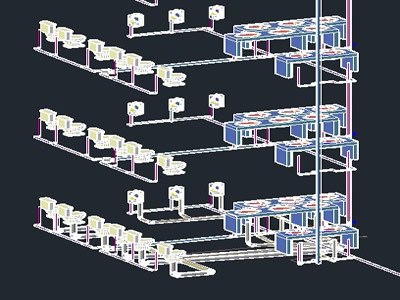
Drainage, Villa DWG Block for AutoCAD
Drainage villa Drawing labels, details, and other text information extracted from the CAD file: figurante, vitreous china, window number, access bend, pvc perforated, bucket for, filteration, vent pipe, mm gi…

Drainage villa Drawing labels, details, and other text information extracted from the CAD file: figurante, vitreous china, window number, access bend, pvc perforated, bucket for, filteration, vent pipe, mm gi…

Pumping capacity expansion project. Drawing labels, details, and other text information extracted from the CAD file (Translated from Spanish): Polypropylene pipe, Put tank Raw text data extracted from CAD file:…

Electrical system grounding. Drawing labels, details, and other text information extracted from the CAD file (Translated from Spanish): Fuses mm, bars, Fuses, Thermometer, Int. differential, Ctt, Cat, Thermometer, Int. differential,…

flat water facilities, fire, drainage, ventilation of the University of Cusco Andean accounting of the pavilion. 3d created by LUIS CHAVEZ ABIMAEL CHAMPI Drawing labels, details, and other text information…

medium voltage STRUCTURE IN SECOND LEVEL BYPASS AND FUSE FUSE; MOUNTED CONCRETE POST Language N/A Drawing Type Block Category Mechanical, Electrical & Plumbing (MEP) Additional Screenshots File Type dwg Materials…
