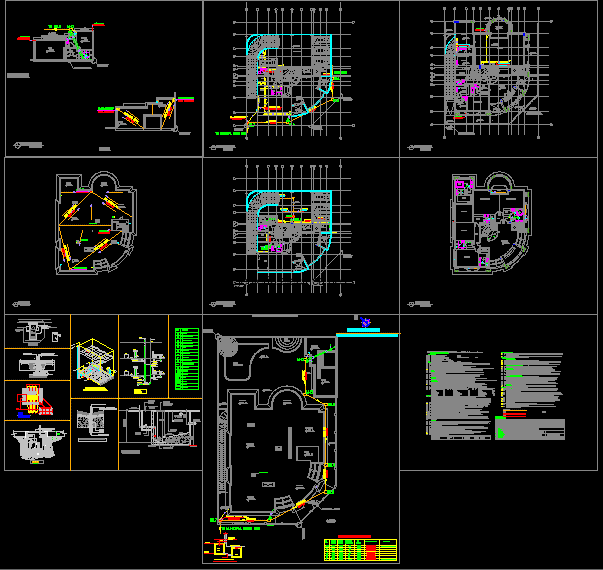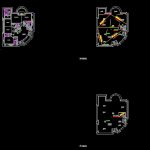
Drainage, Villa DWG Block for AutoCAD
Drainage villa
Drawing labels, details, and other text information extracted from the CAD file:
figurante, vitreous china, window number, access bend, pvc perforated, bucket for, filteration, vent pipe, mm gi heavy, duty removal cover, outlet, inlet, sand trap, not to scale, to strc’l dwg., lift, figurante, vitreous china, figurante, vitreous china, lvl., up to, up to, gymnasium, toi., sho., wash, toi., laundry, ironing, car wash., hall tv, pantry, car parking area, ramp up to gf, ramp to basement, ramp slope, lvl., lvl., mirror, figurante, vitreous china, dining room, main kitchen, ext.kitchen, watchman, figurante, vitreous china, figurante, vitreous china, figurante, vitreous china, figurante, vitreous china, entrance hall, guest bedroom, maid room, lobby, wash, lobby, stair lift lobby, lift, lvl., lobby, back entrance, lvl., void, lobby, up to, from, balcony, void, balcony, lvl., lobby, from, ramp to basement, lvl., up to, lvl, lvl, road lvl, lvl., void, lvl., mirror, figurante, vitreous china, figurante, vitreous china, figurante, vitreous china, figurante, vitreous china, figurante, vitreous china, figurante, vitreous china, master, bedroom, family sitting, dress., figurante, vitreous china, figurante, vitreous china, lift, sho., toilet, ac duct, sho., balcony, ac duct, lobby, sho., toilet, jacuzzi, balcony, lobby, toilet, ac duct, store, lvl., plate form, lvl., ac duct, from, grd flr, ac duct, lvl., first floor plan, scale, terrace plan, scale, roof plan, scale, for r.w.pipe, rain water valley, free discharge, for r.w.pipe, for r.w.pipe, rain water valley, rain water valley, rain water valley, rain water valley, ridge line, basement floor plan, scale, pipe, going to, lift station, as per detail, valve pit, dmh.a, dgt, dgt, dmh.b, pipe, dgt, pipe, sealing tray, under mh.cover, to municipal sewer line, road gulley, as per detail, dgt, basin, as per detail, dmh.c, at basement flr, pipe, at basement flr, pipe, free discharge, free discharge, basin, as per detail, pipe, pipe, pipe, pipe, sealing tray, under mh.cover, to municipal sewer line, pipe, going to, gate, w.w.level at fic, miscellaneous, receipt no for storm water connection, new project, the benching in inspection manholes should have smooth surface cement plaster, manholes size mm, manholes sizes shall be as, from to, up to, manholes deep mm, for sew for swd, no:, manholes cover mm, for sew for swd, manholes construction, all main line channels shall be located in the center of the manholes, benching of incoming branches should be inclined towards the main direction of flow, the sides of channels in manhole shall be extended vertically to the same level of the soffit of the pipe, shall be mm for manholes up to mm deep and mm for depths above mm, diameter of channel in the bottom of manhole shall be equal to that of the incoming sewer diameter.., where manhole inspection chambers are constructed below ground water table complete construction shall be either, all inspection should be built on bed of cement concrete the thickness of the concrete, in waterproofed rcc. or in g.r.p, to the basement drainage line to make it always wet., sump pump service only the basement drain and sewerage, if basement sump pump is for rain water collection only from connect one waste pipe from the nearest toilet, in sand trap with pvc bucket shall be provided just before end connection of care park drain to the sump pump pit, the siting of any manhole shall be kept away from underground water tank by distance not less than the depth of the, and the ramp drain channel, sump pump, water tank., drawn, title, drawing list, scale:, date, rev., drg.title, drg no:, designed by, total, checked by, approved by, standard notes, date, revised, no., job title drainage layout, consultant, stack sizes shall be as follows:, vent pipes from manholes and vertical stacks shall be extended meters above the the end of which shall be fitted with vent cowls., shall be provided around to protect the pipe, the invert level of the external drainage system shall be determined by the consultant taking into consideration, distance between mh to mh shall not exceed meters in villas and buildings, any manhole located in driveway or other traffic areas shall be provided with heavy duty covers., backdrop shall be provided when the level difference between incoming and main sewer is considerable, if inspection chambers manholes are in agricultural manhole covers should be raised mm above the, an inspection chamber manhole gully trap constructed in covered area shall be dry type and provided with recessed, these vent pipes shall be mm below cover level., minimum requirement for manhole venting shall be the provision of vent pipe to first and last manholes of drainage line., the natural ground level., double seal type cover., flooded when the bigger pipes are running full, the depth of first manhole shall be at least mm, suitable for the loads they are subjected and in accordance with bs, acute angle connections shall not be allowed within junctio
Raw text data extracted from CAD file:
| Language | English |
| Drawing Type | Block |
| Category | Mechanical, Electrical & Plumbing (MEP) |
| Additional Screenshots |
 |
| File Type | dwg |
| Materials | Concrete, Glass, Other |
| Measurement Units | |
| Footprint Area | |
| Building Features | A/C, Pool, Garage, Car Parking Lot, Garden / Park |
| Tags | autocad, block, drainage, DWG, einrichtungen, facilities, gas, gesundheit, l'approvisionnement en eau, la sant, le gaz, machine room, maquinas, maschinenrauminstallations, provision, villa, wasser bestimmung, water |

