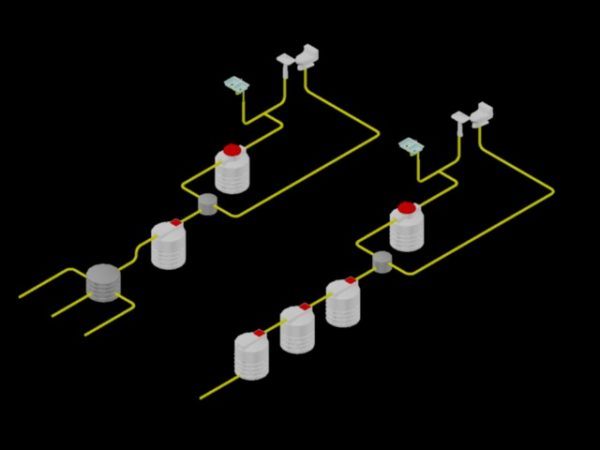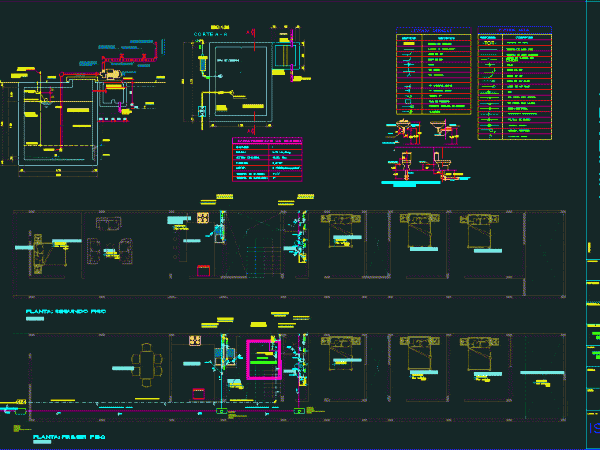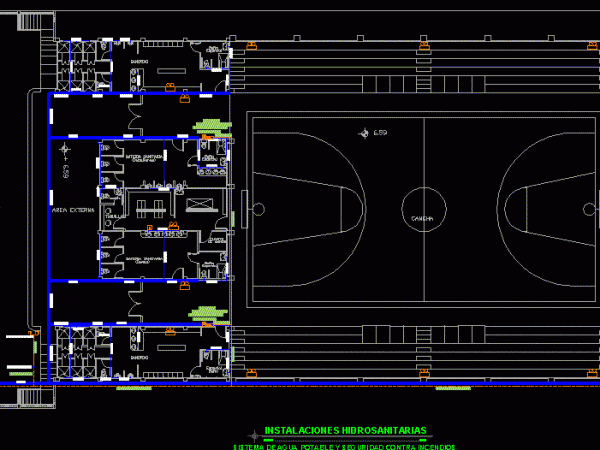
Septic Tank DWG Detail for AutoCAD
Details septic tank phase 1 and phase 2 Drawing labels, details, and other text information extracted from the CAD file (Translated from Spanish): Grease trap inspection record septic tank distribution…

Details septic tank phase 1 and phase 2 Drawing labels, details, and other text information extracted from the CAD file (Translated from Spanish): Grease trap inspection record septic tank distribution…

SANITARY HOUSING Drawing labels, details, and other text information extracted from the CAD file (Translated from Spanish): distribution, Esc, Npt, living room, pending, Npt, your B. of water, Water point,…

Contains water networks, water storage, fire network Drawing labels, details, and other text information extracted from the CAD file (Translated from Spanish): stage, box office, court, Outside area, dressing room,…

control panels and power to electrical components. Drawing labels, details, and other text information extracted from the CAD file (Translated from Spanish): Input ac, Dc output, fact, draft, by, date,…

Detail to two dimensions of a riser to feed a sprinkler network Drawing labels, details, and other text information extracted from the CAD file (Translated from Spanish): Drain, sewer system,…
