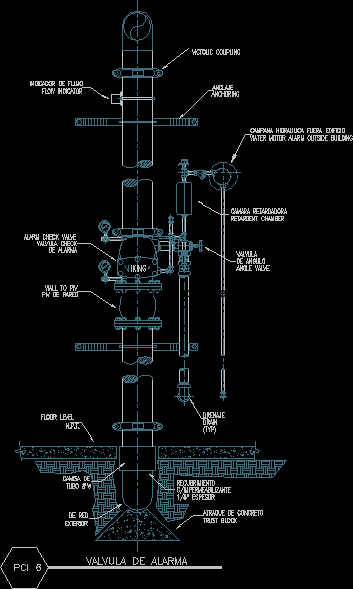ADVERTISEMENT

ADVERTISEMENT
Sprinkler Network Riser, Automatic DWG Detail for AutoCAD
Detail to two dimensions of a riser to feed a sprinkler network
Drawing labels, details, and other text information extracted from the CAD file (Translated from Spanish):
Drain, sewer system, covering, thickness, Trust block, Concrete dock, tube, Exterior, Network, Pci, Alarm valve, Wall piv, Wall to piv, N.p.t., Floor level, shirt of, Victolic coupling, Flow indicator, Flow indicator, Alarm check valve, Alarm, check valve, Iking, Hydraulic hood outside building, Water engine alarm outside building, Retardant camera, Retardant chamber, Angle, valve, Angle valve, Anchoring, anchorage
Raw text data extracted from CAD file:
| Language | Spanish |
| Drawing Type | Detail |
| Category | Mechanical, Electrical & Plumbing (MEP) |
| Additional Screenshots |
 |
| File Type | dwg |
| Materials | Concrete |
| Measurement Units | |
| Footprint Area | |
| Building Features | |
| Tags | autocad, automatic, DETAIL, dimensions, DWG, einrichtungen, facilities, feed, gas, gesundheit, l'approvisionnement en eau, la sant, le gaz, machine room, maquinas, maschinenrauminstallations, network, provision, sprinkler, wasser bestimmung, water |
ADVERTISEMENT

