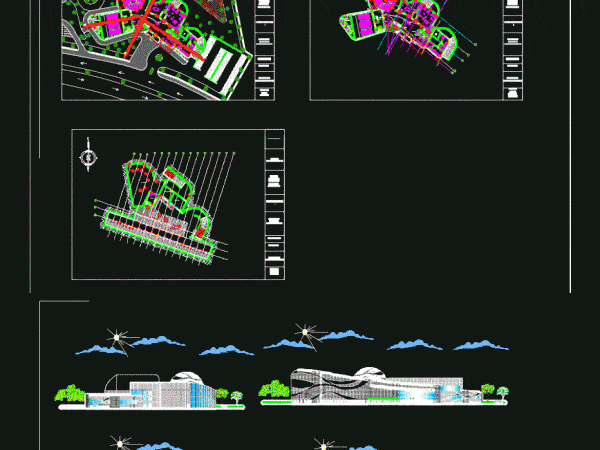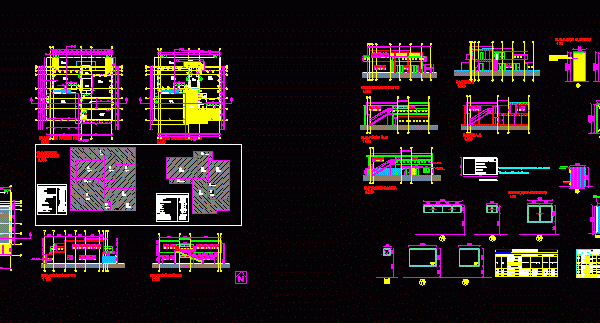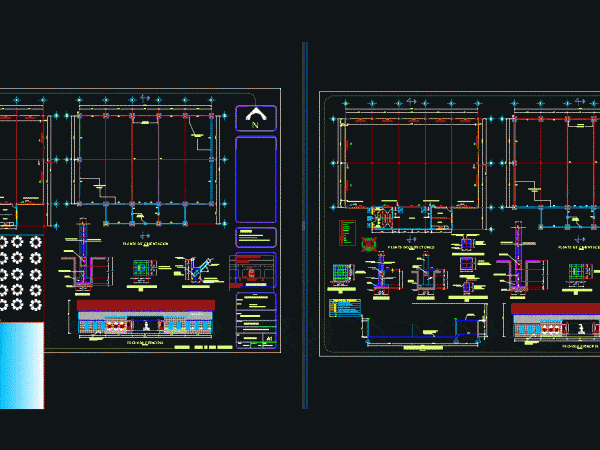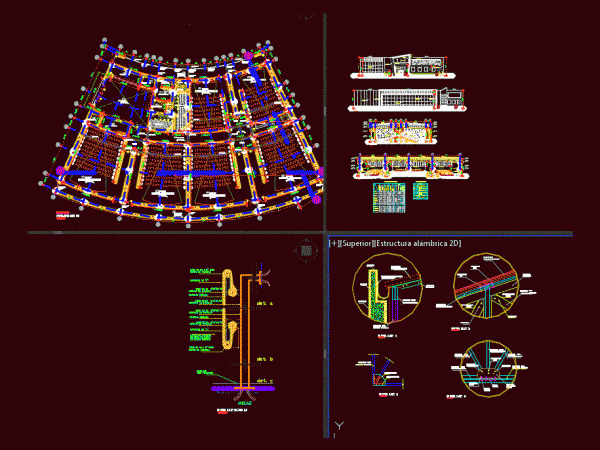
Science Center DWG Section for AutoCAD
planetarium – – large laboratory plants – sections – facades – dimensions – designations Drawing labels, details, and other text information extracted from the CAD file: vegetable sink, backstage, big…

planetarium – – large laboratory plants – sections – facades – dimensions – designations Drawing labels, details, and other text information extracted from the CAD file: vegetable sink, backstage, big…

Full-scale project in include a hotel; office tower; warehouses and commercial premises; with parking tower; more facilities and engineerings. Facades and cuts included. Drawing labels, details, and other text information…

Architectural drawings of a Reading Center two floors; which it has Cuadros surface; Box windows and doors. Account also with plants first and second floor; elevations and respective cuts. Drawing…

official plane multipurpose room structure made of metal sample; architectural facades foundation plants; structures etc. Drawing labels, details, and other text information extracted from the CAD file (Translated from Spanish):…

It Presents: Plants; Roof plane; Structural plane Cortes; elevations Details Drawing labels, details, and other text information extracted from the CAD file: drop-in-counter napkin dispenser, xxx, solid door reach-in freezer…
