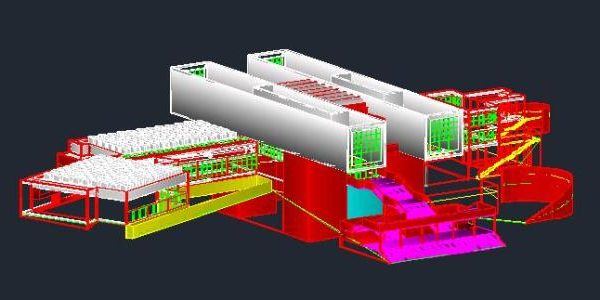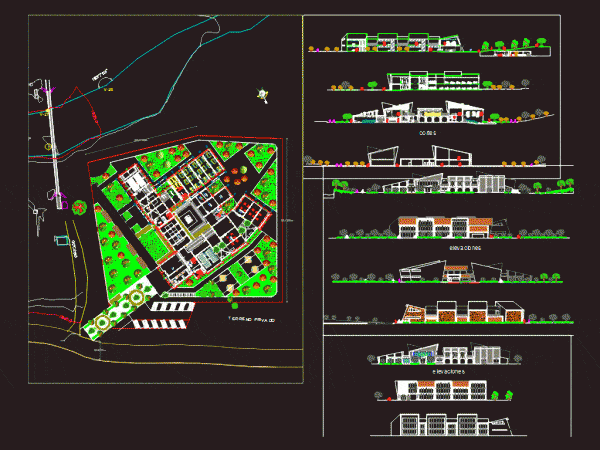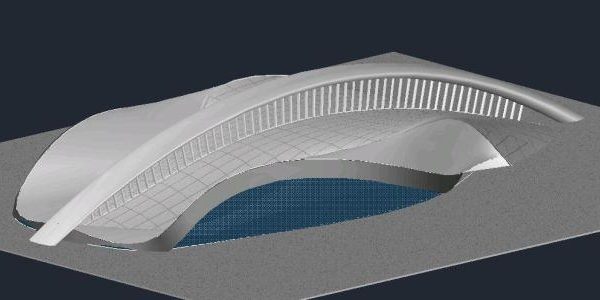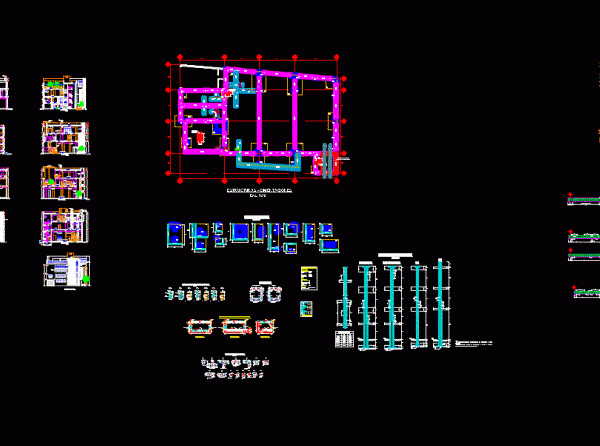
Building Exhibition Halls DWG Detail for AutoCAD
Practice two pavilions connected buildings dedicated to hosting exhibitions; corresponding construction details and calculations. Drawing labels, details, and other text information extracted from the CAD file (Translated from Spanish): plant…




