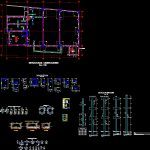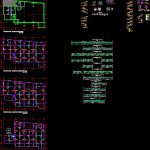
Civic Center DWG Block for AutoCAD
It has administrative offices; workshops; Multipurpose rooms double height; spaces distributed on three levels. – It contains blueprints of Architecture and Structures.
Drawing labels, details, and other text information extracted from the CAD file (Translated from Spanish):
ss.hh. males, deposit, elevator, existing store, polished cement floor, attention, forklift, ss.hh. ladies, foyer, multipurpose room, with solar control sheet neutral color, administration, waiting room, pantry, control booth, kitchen, dance workshop, library, infotec, catwalk, recreational room, terrace, ss.hh. , cat ladder, counterplate, width, alfeizare, high, type, projection room, glass, aluminum, steel, anti-panic bar recessed board, false ceiling, multipurpose room, recreational room, roof, elevator machine room, railing metal view detail, sidewalk, elevator door, wind extractor, metal cover, with polycarbonate, hatch, entrance to roof, vent grille. plastic, multipurpose room, partition of glass blocks, hoist, deposit, s.s.h.h. males, s.s.h.h. ladies, duct, s.s.h.h.-men’s clothing, s.s.h.h.-women’s wardrobe, bar, metal structure and polycarbonate cover, metallic structure and polycarbonate coverage, s.s.h.h., s.s.h.h. males, artificial ornamental garden, artificial ornamental garden, cistern, stone tile enchape, white ashlar enchape, pink ashlar enchape, tiabaya civic center, foundation, cistern perimeter, see detail, typical shoes, double mesh, foundations and foundation beams, flooring, npt, column sections, technical specifications, masonry, flooring, brace joists, brace columns, flat and light beams, beams, columns, foundation beams, footings, coatings, steel, corrugated iron, lightweight slab, reinforced concrete , simple concrete, continuous foundations, brick kk type v, bearing capacity, reinforced overburden, ladder, overburden, standard hooks, longit bars. and abutments, splice detail, splice length, beam, beam, foundation, screed, top reinforcement, bottom reinforcement, h: any, values of a, coating, ø rd, first floor – axis d, second floor – axis d , third floor – e axis, third floor – d axis, beam frame, beam, lightweight detail, gap filling, joist steel, clamping detail, joist steel, joist steel, bidercional slab detail, according to type, column, machine room slab
Raw text data extracted from CAD file:
| Language | Spanish |
| Drawing Type | Block |
| Category | Cultural Centers & Museums |
| Additional Screenshots |
   |
| File Type | dwg |
| Materials | Aluminum, Concrete, Glass, Masonry, Plastic, Steel, Other |
| Measurement Units | Imperial |
| Footprint Area | |
| Building Features | Garden / Park, Elevator |
| Tags | administrative, autocad, block, center, civic, civic center, CONVENTION CENTER, cultural center, distributed, double, DWG, height, multipurpose, museum, offices, rooms, spaces, workshops |

