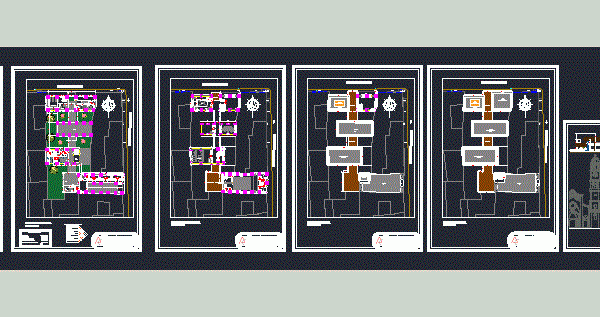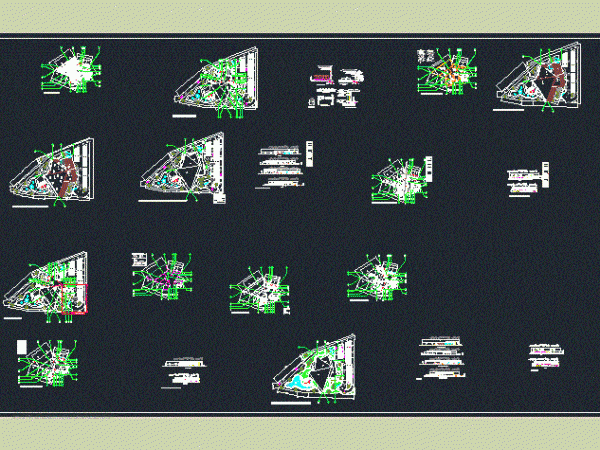
Shopping Mall DWG Plan for AutoCAD
Plan ;elevation of the shopping mall having all service drawing like plumbing;fire fightning;electrical;structure Drawing labels, details, and other text information extracted from the CAD file: store, manager room, accounts, art…




