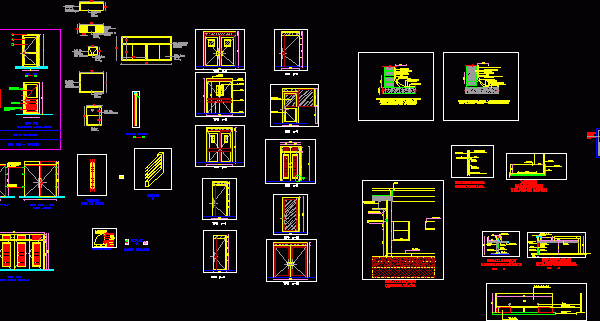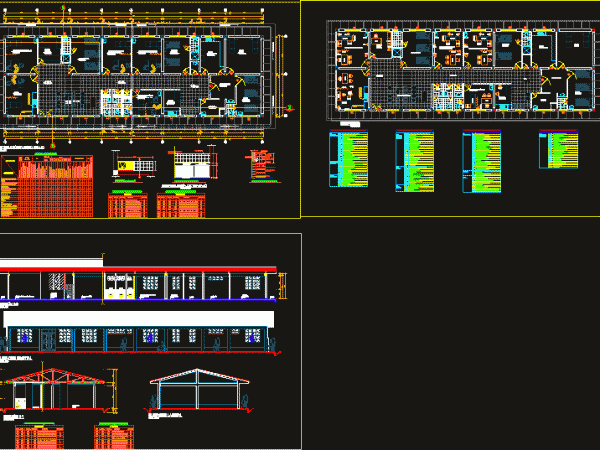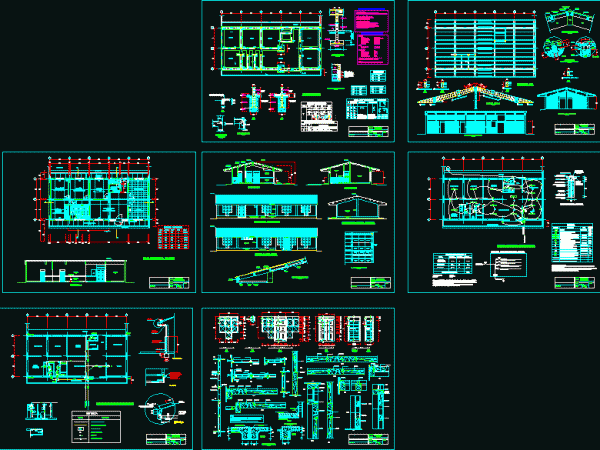
Details Various DWG Detail for AutoCAD
General details – Openings – Meetings – walls – ceilings Drawing labels, details, and other text information extracted from the CAD file (Translated from Spanish): sheet, sheet title, description, project…

General details – Openings – Meetings – walls – ceilings Drawing labels, details, and other text information extracted from the CAD file (Translated from Spanish): sheet, sheet title, description, project…

This is the architecture of a health center in a rural mountain Per Drawing labels, details, and other text information extracted from the CAD file (Translated from Spanish): ambulance, putty,…

Floor Plans: Ground and Cortes Drawing labels, details, and other text information extracted from the CAD file (Translated from Spanish): electrogen, group, clinical histories, attention to the office, ceiling projection,…

30 HOSPITAL BEDS, THE MERCY `Michoacan MEXICO – General plan Drawing labels, details, and other text information extracted from the CAD file (Translated from Spanish): storage teaching, podium, audiovisual training…

Are included in all levels split work building a rural medical post as: architectural plans, sanitary plans, foundation plans, section and elevation drawings, detail drawings, plans flat roof covering and…
