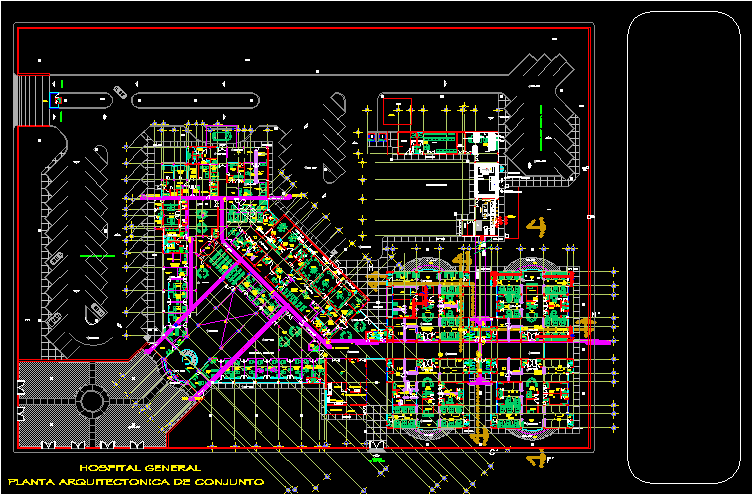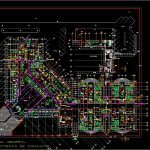
Hospital Beds 30 DWG Plan for AutoCAD
30 HOSPITAL BEDS, THE MERCY `Michoacan MEXICO – General plan
Drawing labels, details, and other text information extracted from the CAD file (Translated from Spanish):
storage teaching, podium, audiovisual training room, double height, work of nurses, gray circulation, sanitary h., sanitary m., stretchers and wheelchairs, microbiology and est. and prep of culture media, waiting room, short stay procedures, ultrasound, control, dressing, storage, sanitary, interpretation, file, surgery, autoclaves, c.e. and e., store consumables, preparation and assembly, washing, sterile storage, delivery to surgery, pre-wash receipt of hospitalization, outpatient and emergency, washing surgeons, change boots, prewash, gray area, transfer, bathrooms and dressing men , women’s restrooms and dressing rooms, white area, surgical pre-wash receipt, post-operative recovery, restroom, septic, assessment cosurgency, urgencies, rx room, shot, reagent store, medical coordinator, outpatient, social work, bathroom m, control and box, decontamination, adult observation, pediatric observation, s. men, s. women, delivery of material, laundry, control and information, elevator, oral hydration, trough bath, admission and discharge, immunology and serology, autoclave, head of laboratory, fractioning, refrigeration and preservation, material washing, main access, pharmacy , shock room, box, expulsion room, constructive meeting, biological sample taking, blood sample collection, day room, assembly architectural plant, general hospital, dining room, refrigeration, self-service, laundry area, pots, crockery, cooking , children’s recreation area, medication, bh, bm, day room, acoustic insulation, terrace, bathroom, continuous care, bedding pediatrics, bedding pediatrics, healing, bedding, bedding men, bathroom h, men’s room, women’s room, inmates of gynecology-obstetrics, isolated, bleeding, b. blood, sample taking, blood bank, j.medicine, work of doctors, yard maneuvers, cto. hydraulic, laundry, workshop, mortuary, cto. electric, valuation costruction, cures and plasters, clothing, anesthesia workshop, delivery of mat. ext., labor, nurses, nurseries, filter, doctor, attention to the newborn, secretary, sanitary h, sanitary m, incubators, central nurses, isolated preschool, dark room, reg. desc., rpbi, parking users, entrance, exit, garden, parking medical personnel, access, service, guardhouse, treatment plant, caretaker, maintenance, rpb, toilets, men, women, manifold, bridge projection facilities. , measuring board, siamesa intake, ea, heaters, lime water tank, see, red ci, magnifying glass, dryer, ironer, washing machines, dirty laundry separation, duct, soap, return, hot water, cold water, pumps ci, hydroneumatoco pumps, dosing, for sodium hypochlorite, hydraulic connection
Raw text data extracted from CAD file:
| Language | Spanish |
| Drawing Type | Plan |
| Category | Hospital & Health Centres |
| Additional Screenshots |
 |
| File Type | dwg |
| Materials | Glass, Other |
| Measurement Units | Metric |
| Footprint Area | |
| Building Features | Garden / Park, Deck / Patio, Elevator, Parking |
| Tags | autocad, beds, CLINIC, DWG, general, health, health center, Hospital, medical center, mexico, michoacan, plan |

