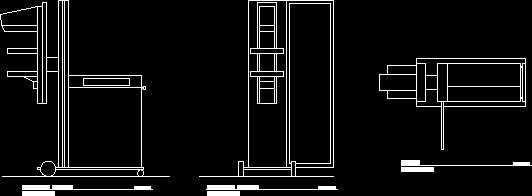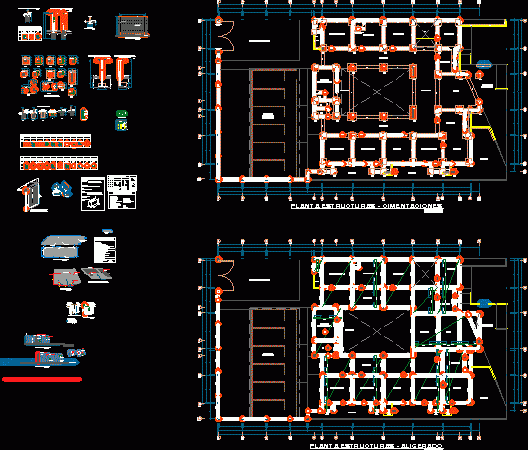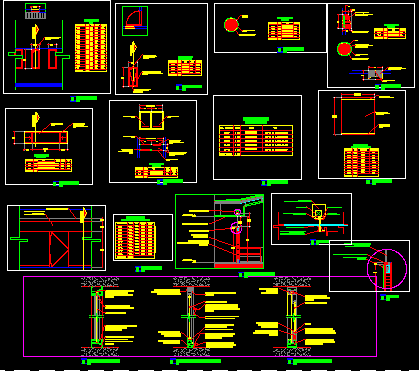
Mammography Equipment With Three Views 2D DWG Block For AutoCAD
This 2D CAD drawing shows the side, front, and top view of a mammography medical equipment which is used to check for breast cancer in women who have no signs…

This 2D CAD drawing shows the side, front, and top view of a mammography medical equipment which is used to check for breast cancer in women who have no signs…

A full architectural CAD drawing showing a three-storey medical facility which includes site plan, elevations, floor plans and 3D model. Language Spanish Drawing Type Full Project Category Hospital & Health…

This AutoCAD file is a complete set of drawings and includes the location map, site plan, topographic survey for church and other facilities, the longitudinal profile for the medical center, front and side…

This DWG AutoCAD drawing of a multi-storey hospital includes plans,elevations, sections, furniture layout and details. Side View, Front View, and Aerial View. Language Spanish Drawing Type Full Project Category Hospital…

Hospital openings details This DWG AutoCAD drawing includes details of different types of doors, windows, wood, and metal work. Details of opening details for primary health centers,clinics and hospitals. Language…
