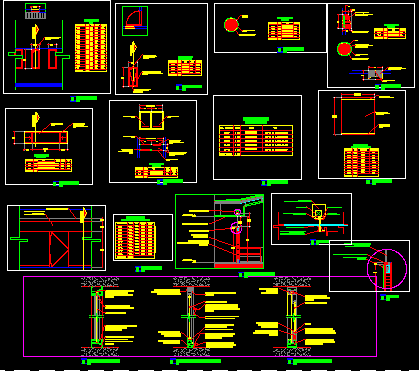ADVERTISEMENT

ADVERTISEMENT
Hospital Openings, Doors, and Windows Details 2D DWG Detail for AutoCAD
Hospital openings details
This DWG AutoCAD drawing includes details of different types of doors, windows, wood, and metal work.
Details of opening details for primary health centers,clinics and hospitals.
| Language | Spanish |
| Drawing Type | Detail |
| Category | Hospital & Health Centres |
| Additional Screenshots |
    |
| File Type | dwg |
| Materials | Aluminum, Steel, Wood |
| Measurement Units | |
| Footprint Area | |
| Building Features | |
| Tags | autocad, AutoCAD Drawing, DETAIL, details, doors, DWG, elevator, equipment, furniture, health, Hospital, openings, sections, windows |
ADVERTISEMENT

